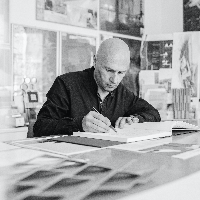Progetti / GIOVANNI VACCARINI
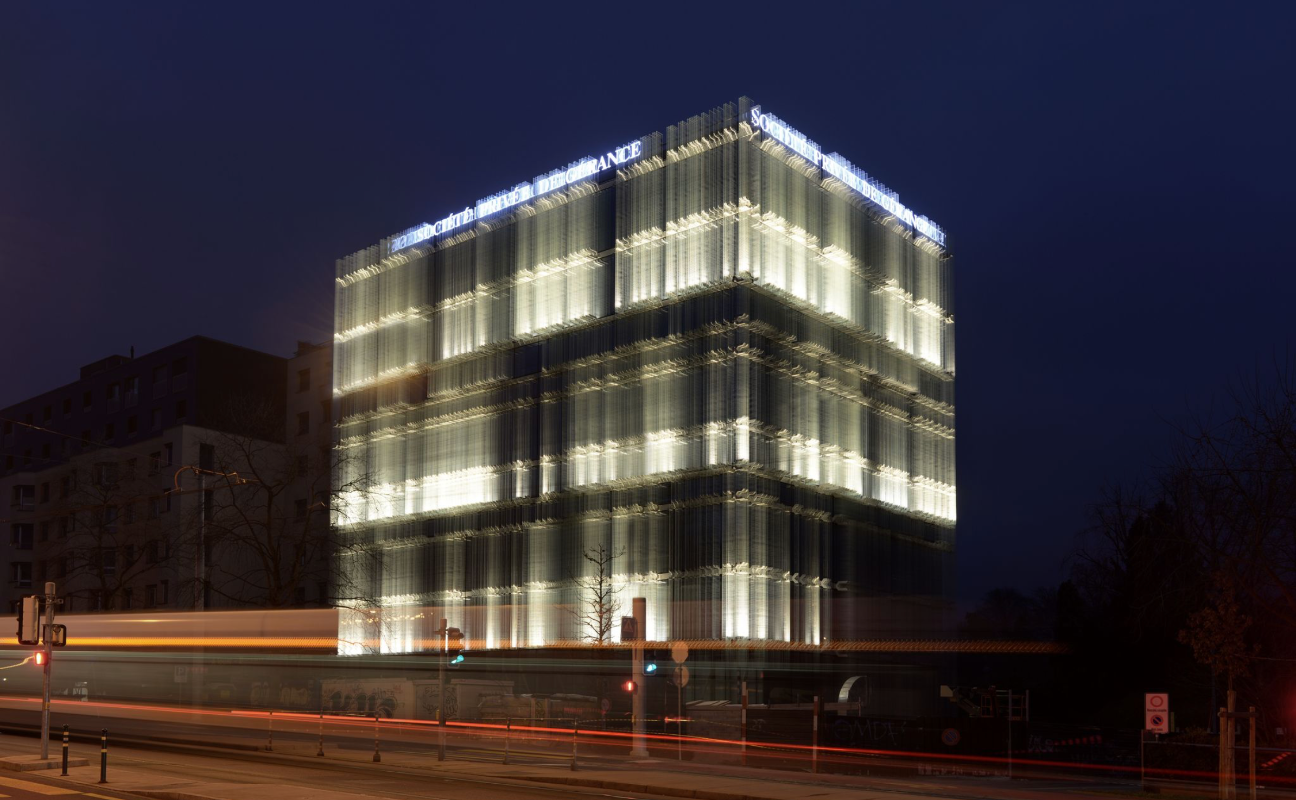
SPG
Località
Ginevra
Anno
2016
Condizioni
Opere realizzate
Tipologia
Uffici
Struttura prevalente
Acciaio
SPG head quarter
Il progetto dei nuovi uffici SPG si basa sulla messa a punto di tracciati che diventano il corpo dell’architettura, un sistema geometrico che partendo dal disegno delle lame esterne si riverbera sulle partizioni interne, il layout funzionale e la geometria delle pavimentazioni in pietra di Vals con inserti in acciaio inox.
Una “superficie a spessore”.
Garantire un livello di protezione solare, e contemporaneamente non limitare la visione dall’interno verso l’esterno, sono stati tra i primi requisiti con cui il progetto si è misurato.
L’idea è di utilizzare lame in vetro stratificato, cercando un equilibrio tra la capacità
schermante ottenuta con la serigrafia delle superfici e la permeabilità della visione.
Le lame in vetro disegnano un involucro “nebuloso” caratterizzato dalla molteplicità di riflessi
e trasparenze.
Di notte le lame in vetro illuminate da luci bianche a led mutano l’edificio in una
lampada a scala urbana.
Un sistema semplice che attraverso la sua reiterazione produce una commessa moltiplicazione delle visioni (interne ed esterne); un’architettura cinetica.
The Project for the New Offices SPG is based on the setting up of guide traced which become the architecture body.
A geometric system that, starting from the design of the glass fins, reverberates onto the interiors, the functional layout, the geometric pattern of the flooring made of local stone from Vals with stainless steel inserts.
A “thick surface”
First essential requirements for the project have been to guarantee a good level of protection from the sunlight while, at the same time, not to limit the view from the inside outwards.
Our solution was about implementing a stratified glass panel, finding a balance between the shading capacity of screen printing and their permeability to vision.
The glass fins shape a “nebulous” envelope, that marks out multiple reflections and transparencies. During nighttime the glass fins are enlightened by white leds and transform the building into a kind of urban lamp.
A simple system that, when reiterated, produces a complex multiplication of visions, both on the inside and on the outside of the building; a kinetic architecture.
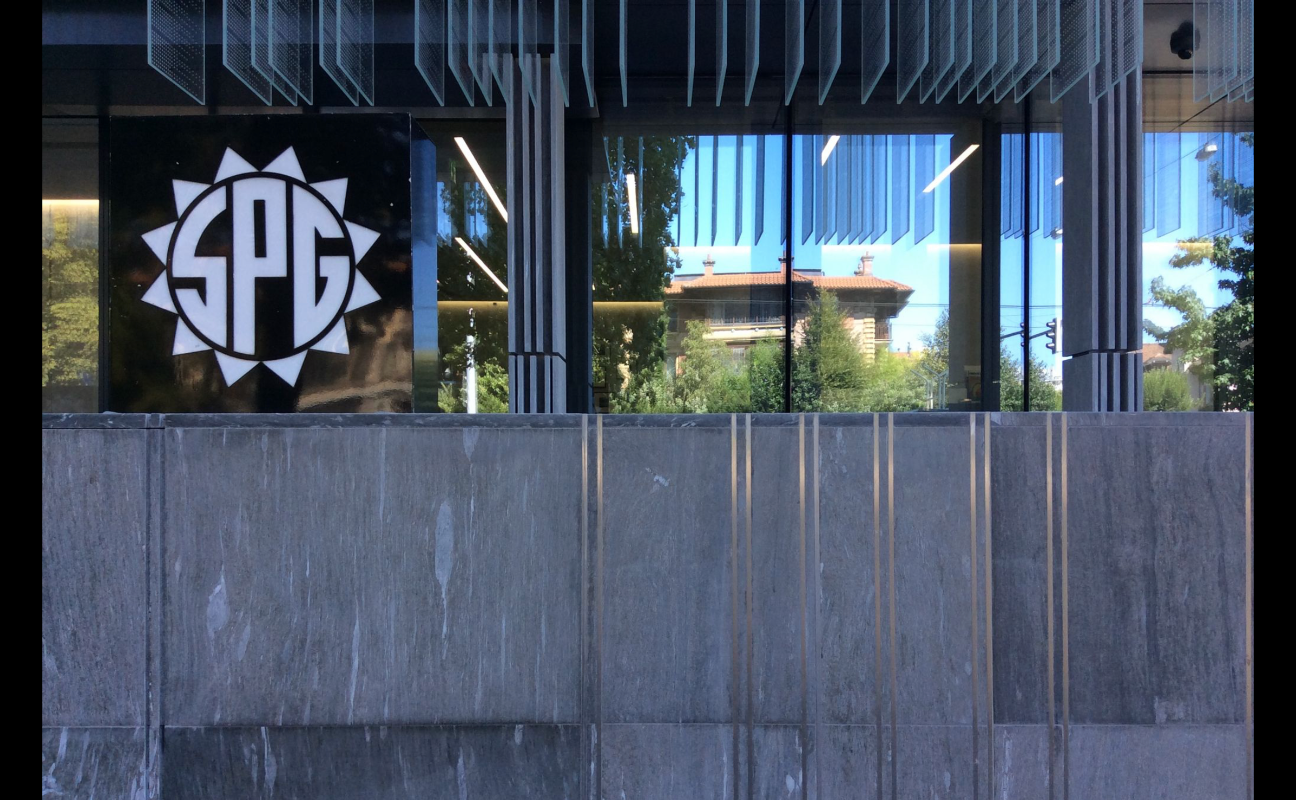
spg_gva

spg_gva
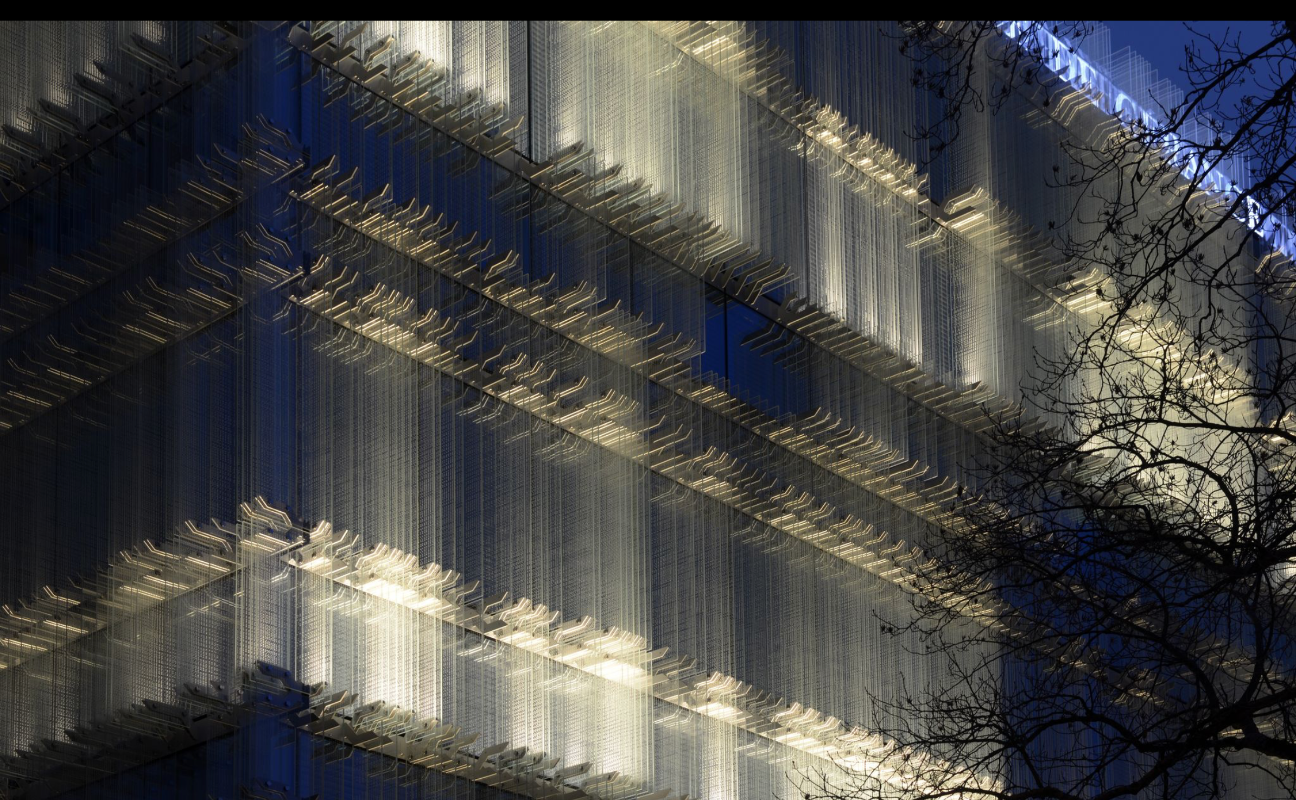
spg_gva
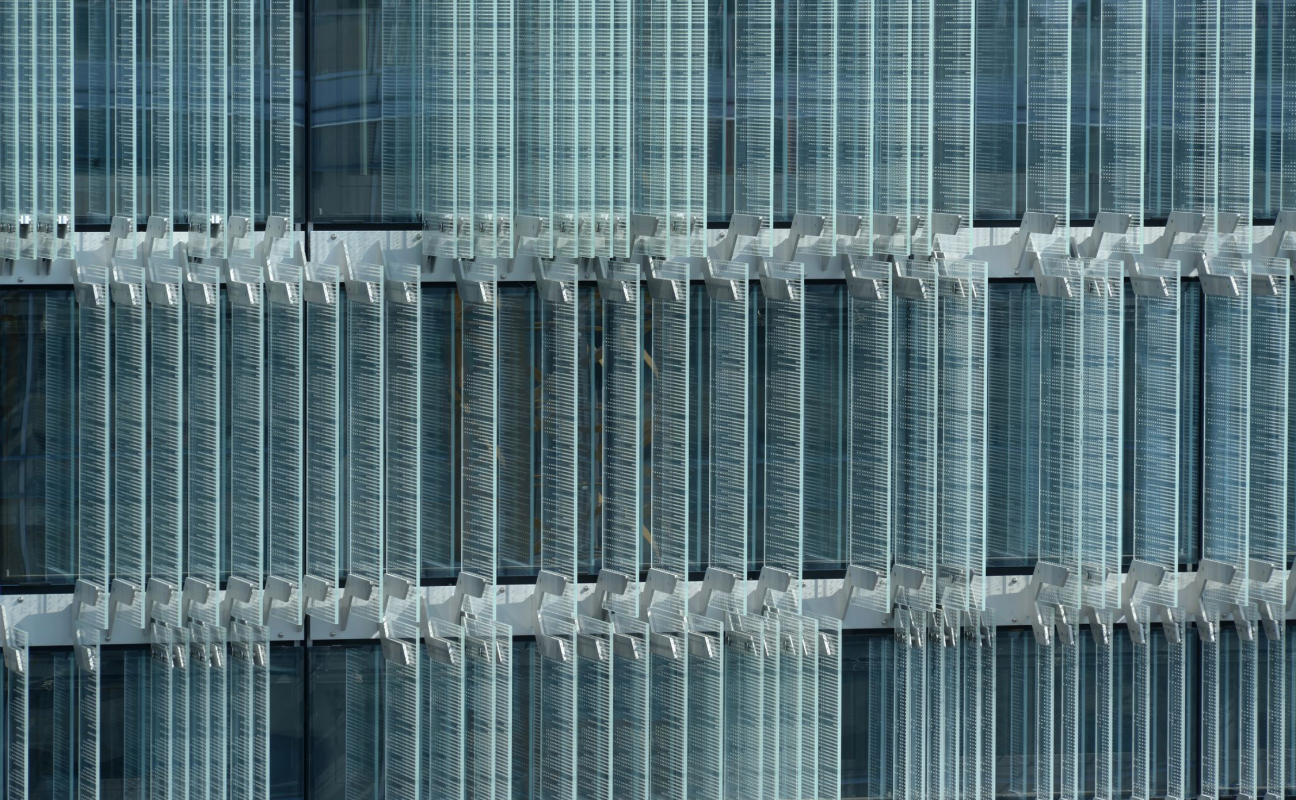
spg_gva
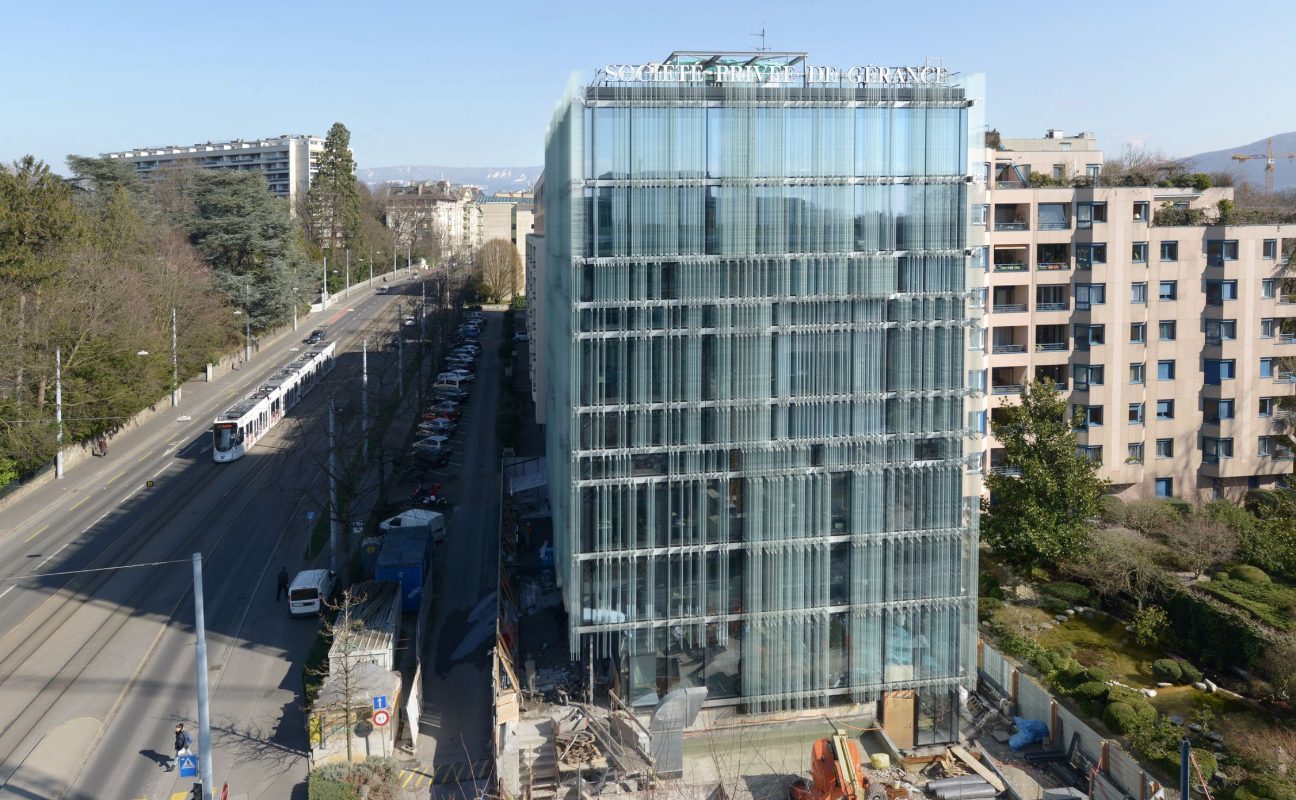
spg_gva
Altri progetti di GIOVANNI VACCARINI
