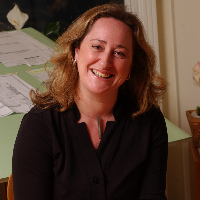Progetti / STUDIO KEYART
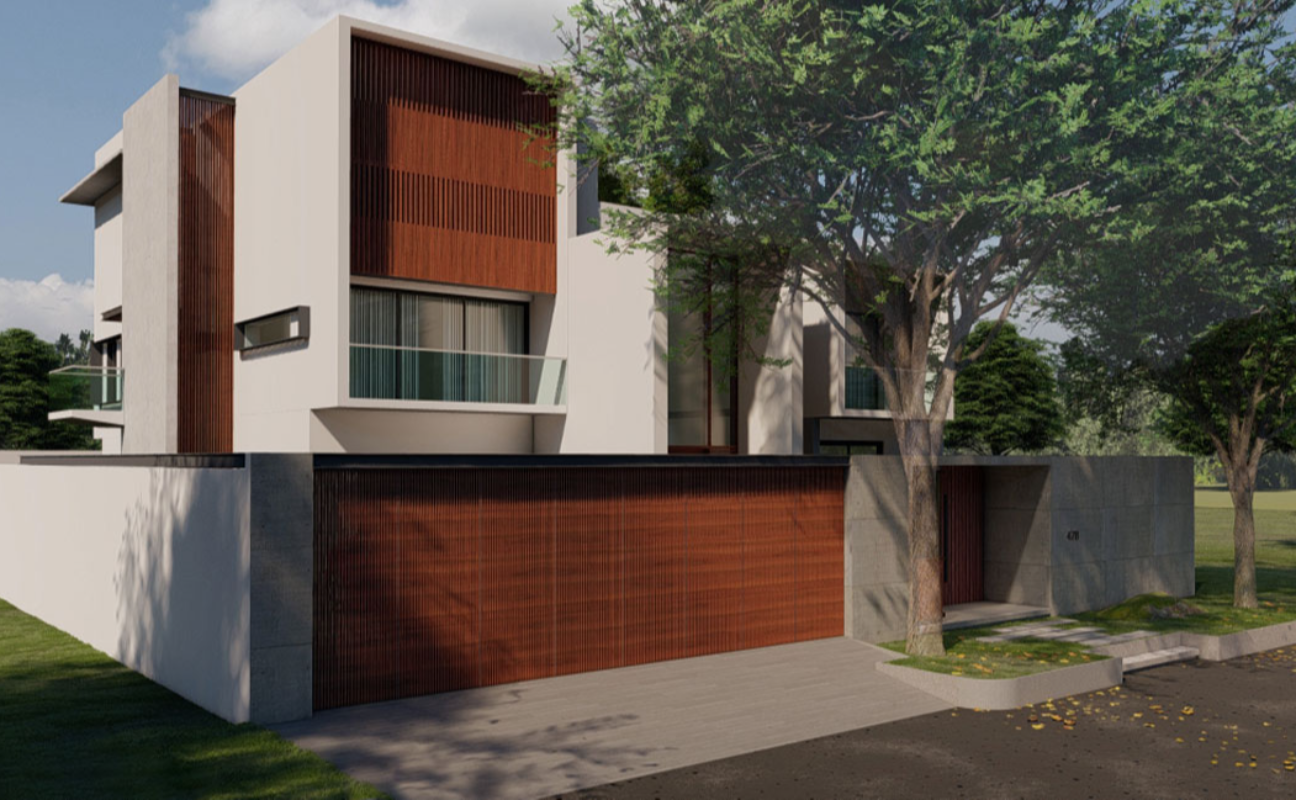
INDIA | K HOUSE
Località
INDIA
Anno
2022
Condizioni
Incarichi in corso
Tipologia
Residenze
Struttura prevalente
Muratura
Modern italian design
Studio Keyart was appointed to design the interior space of an under renovation residential house.
Working within the structure of a proposed architectural concept, we created a unique new build project bespoke for our client. Studio Keyart conceived, developed, and managed the implementation of the interior architecture and interior design.
The property, refurbishment of an existing building, has a striking simple volumes and decorative elements in wood and natural materials. The goal was for the bespoke interior design to complement the iconic exterior with a clean, minimalist design.
The interiors that were created balance minimalism and tradition with a contemporary twist that cater for both family function as well as a prowess for entertaining.
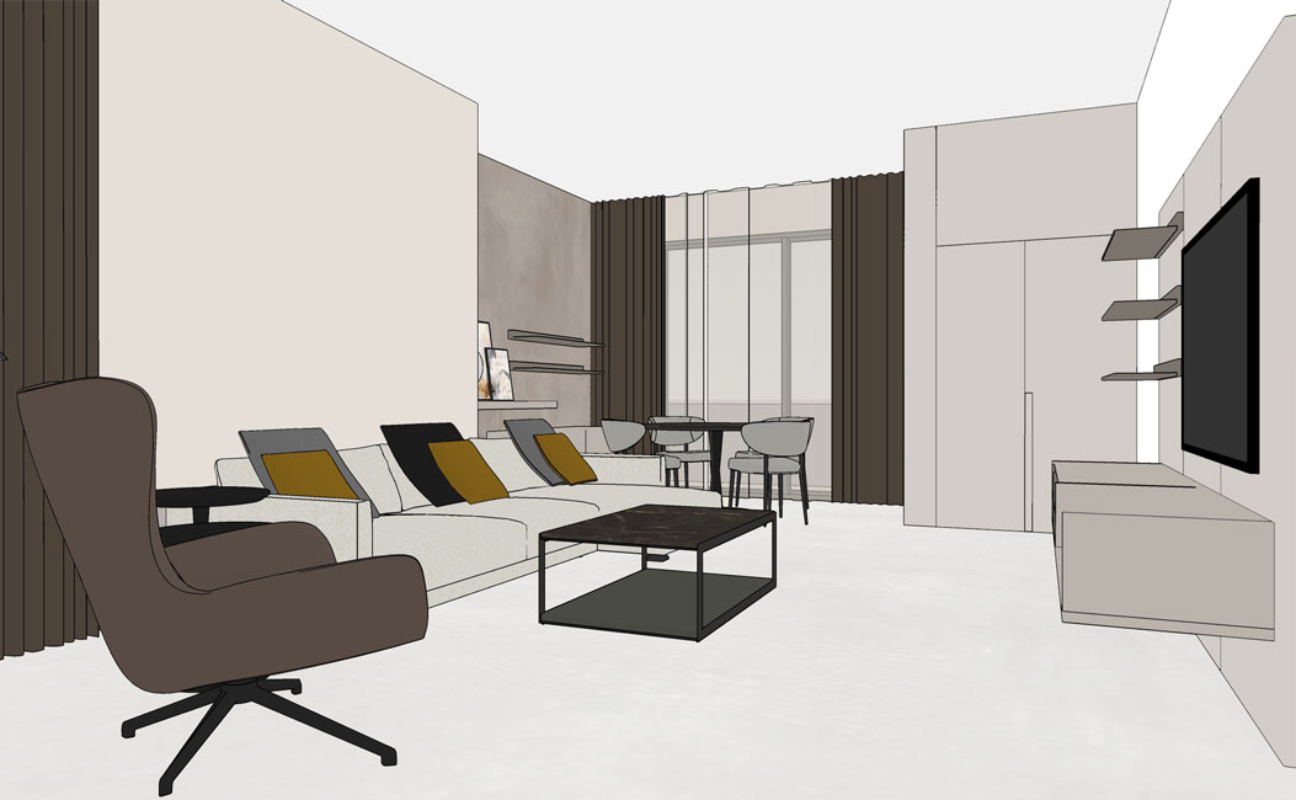
FAMILY LIVING
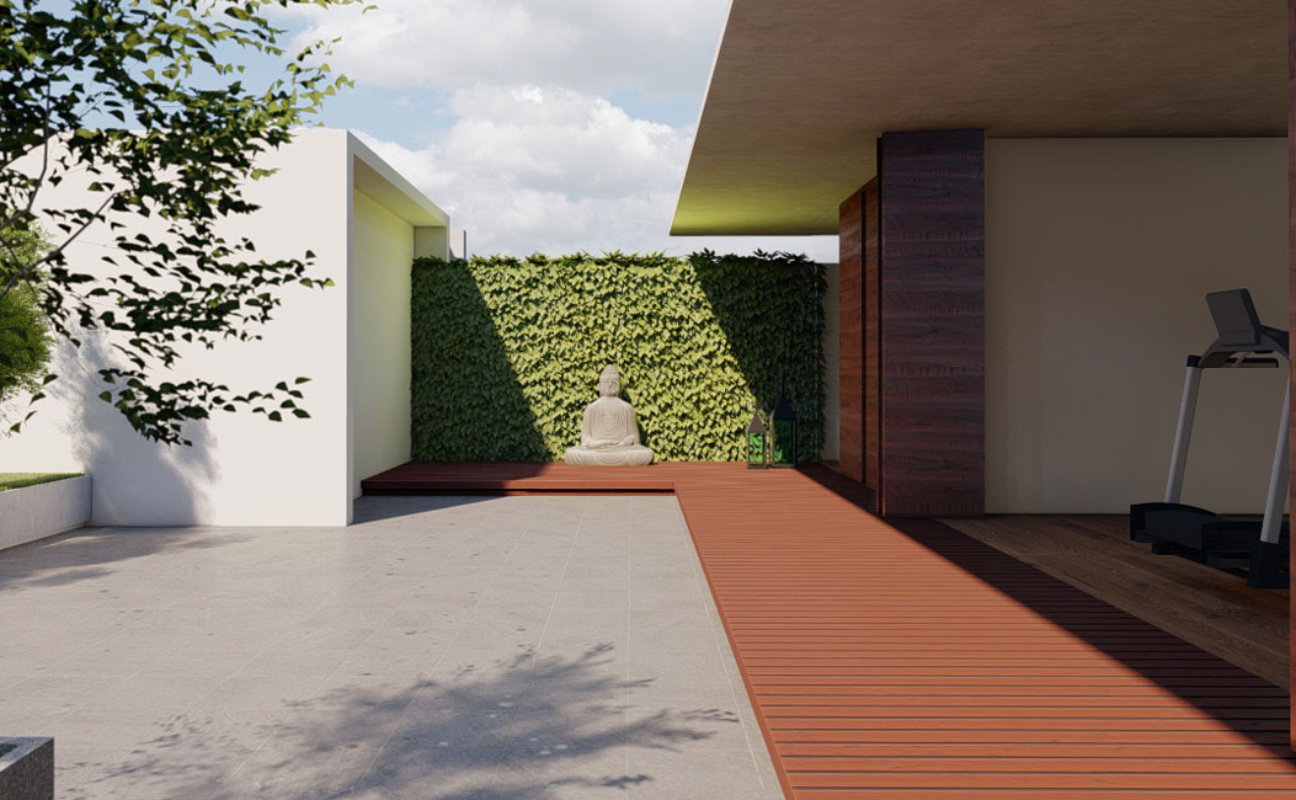
ARCHITECTURE
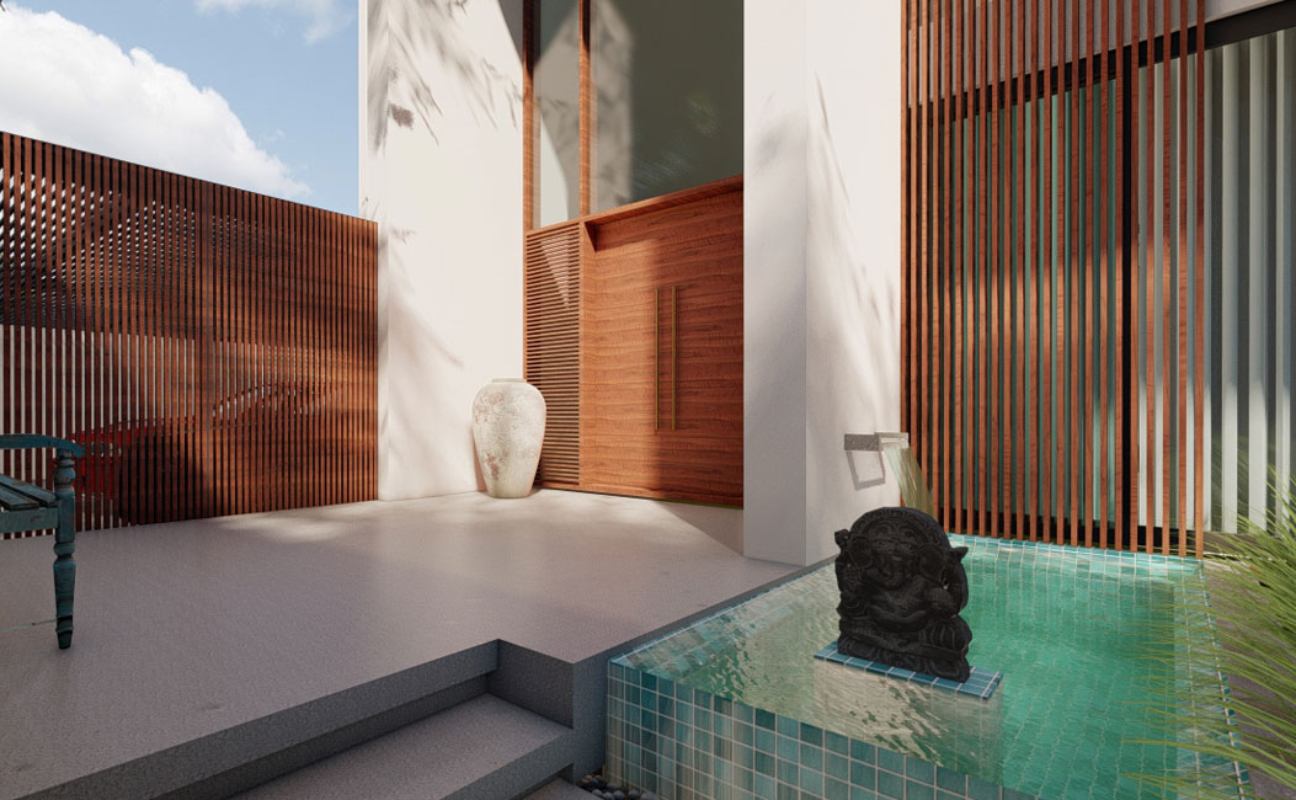
ARCHITECTURE
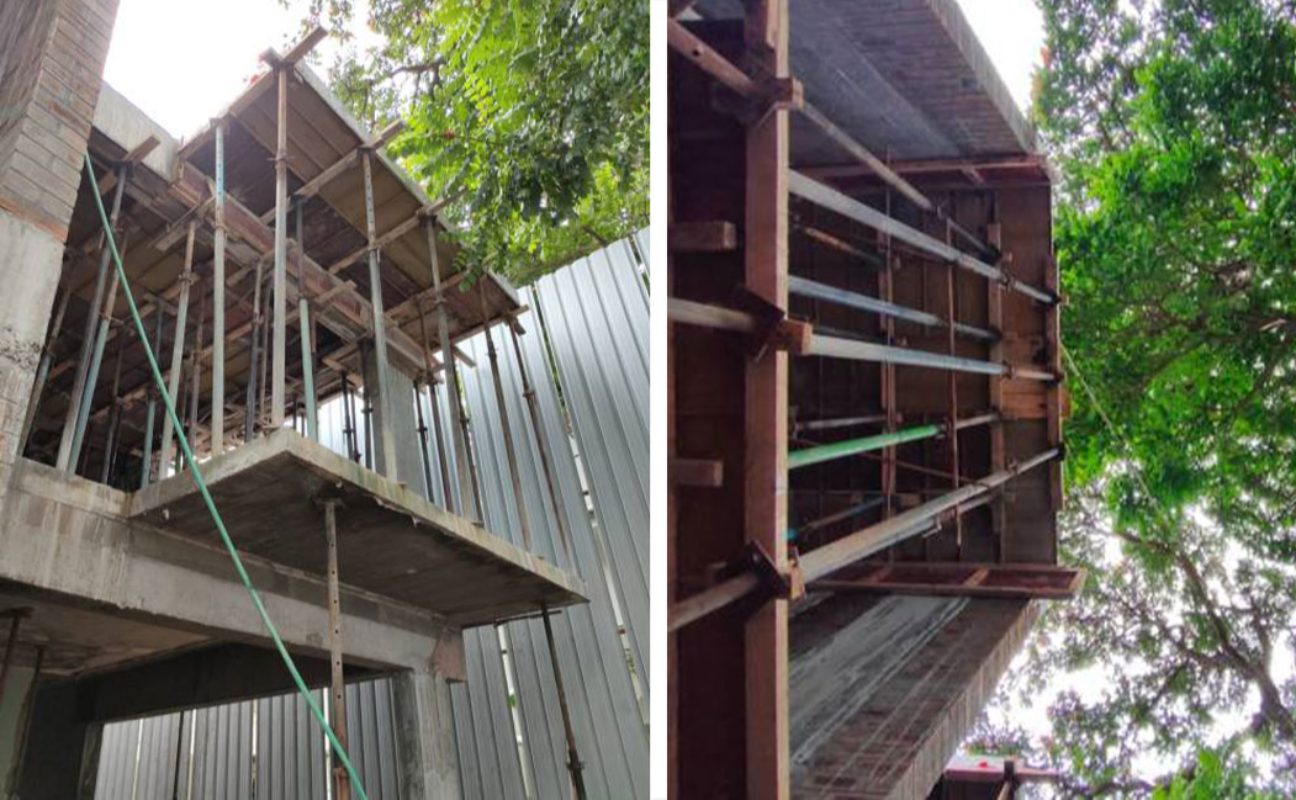
WORK IN PROGRESS
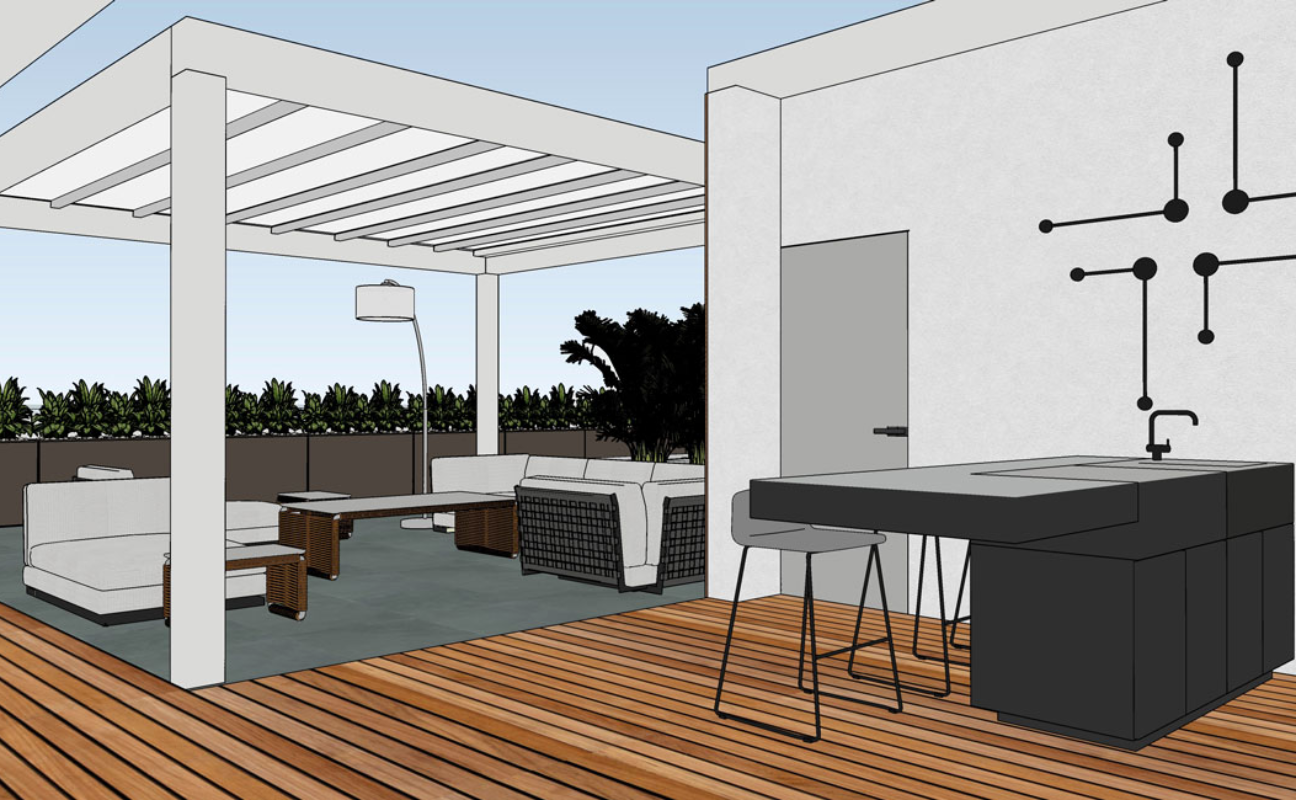
TERRACE
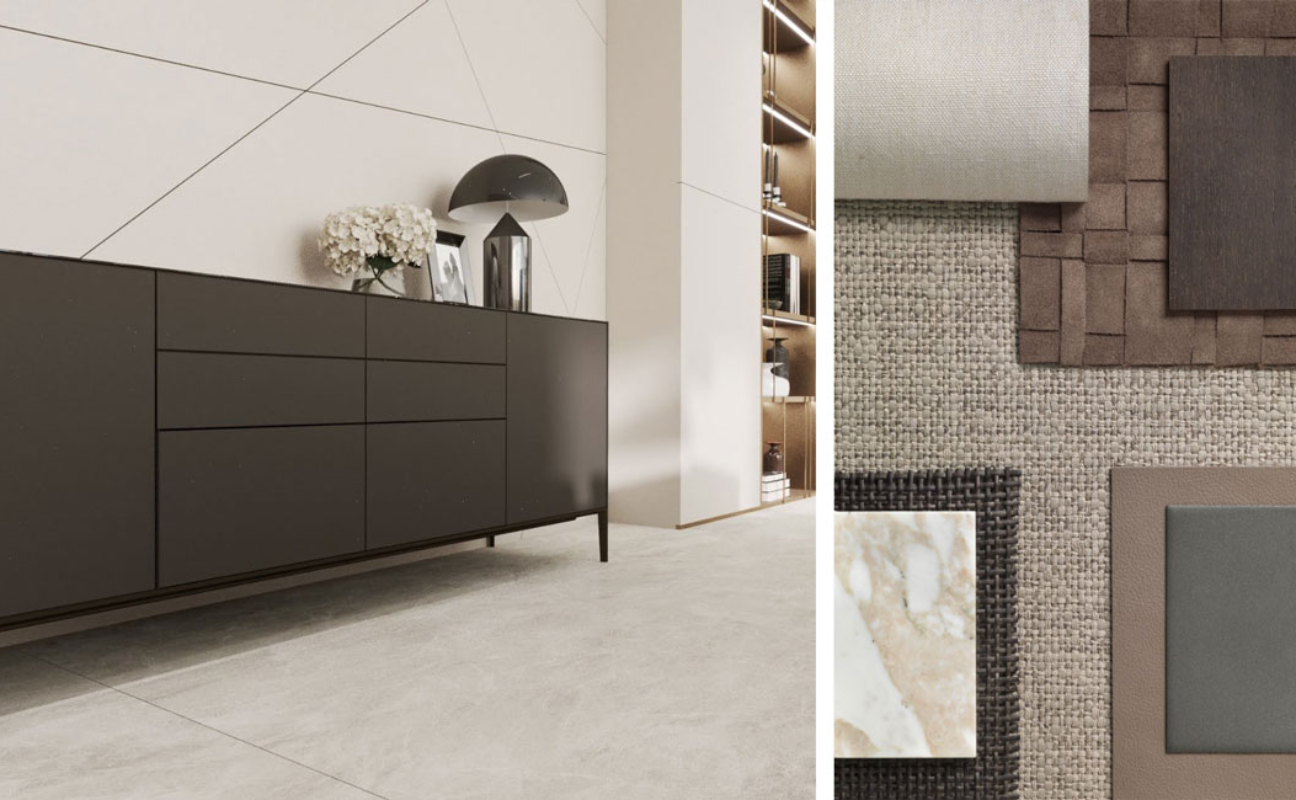
LIVING ROOM
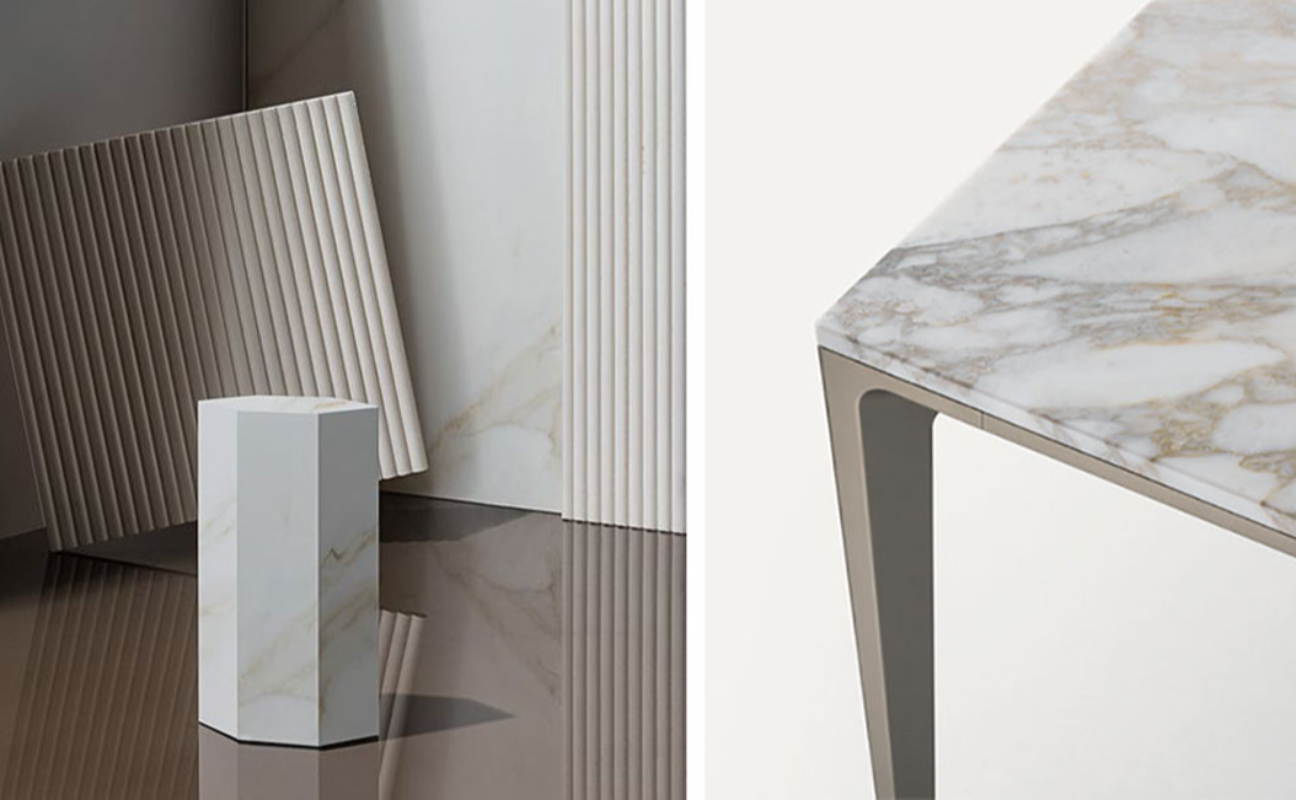
DINING ROOM
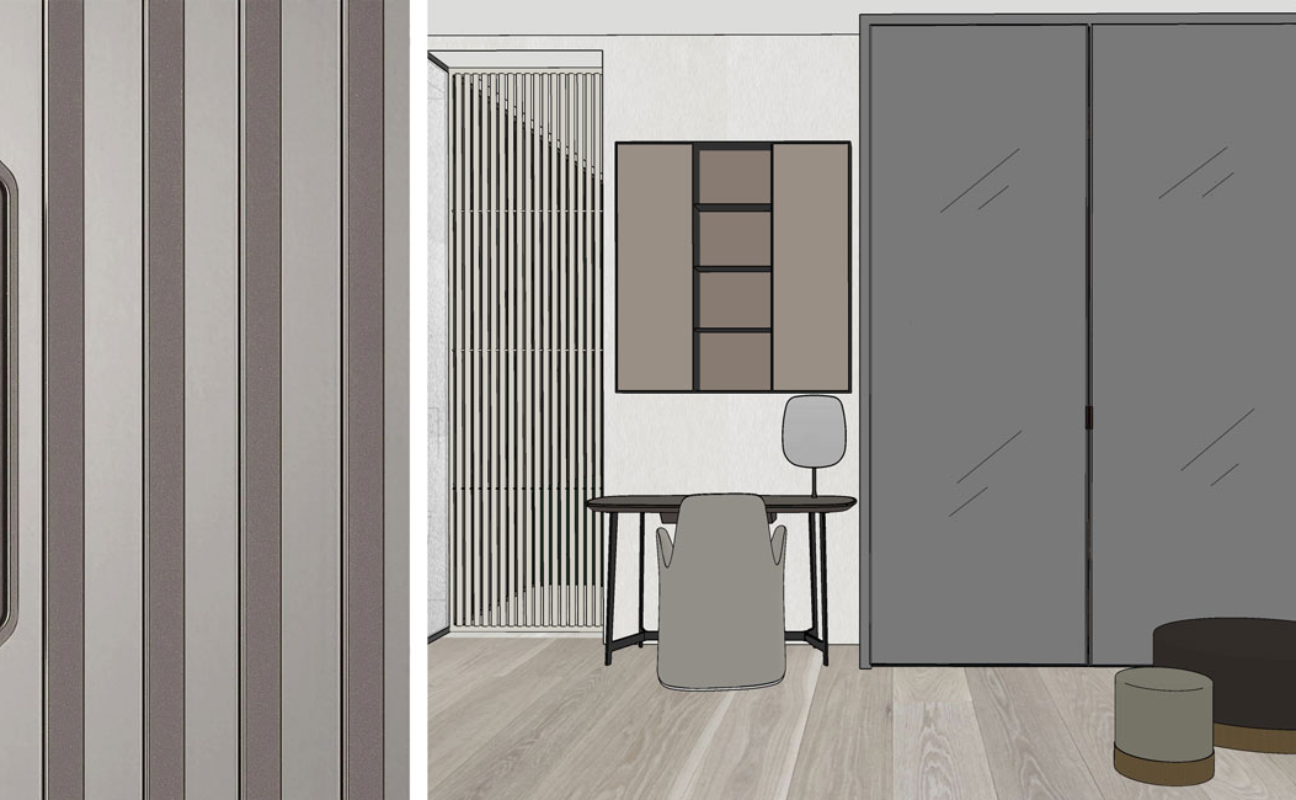
MASTER BEDROOM
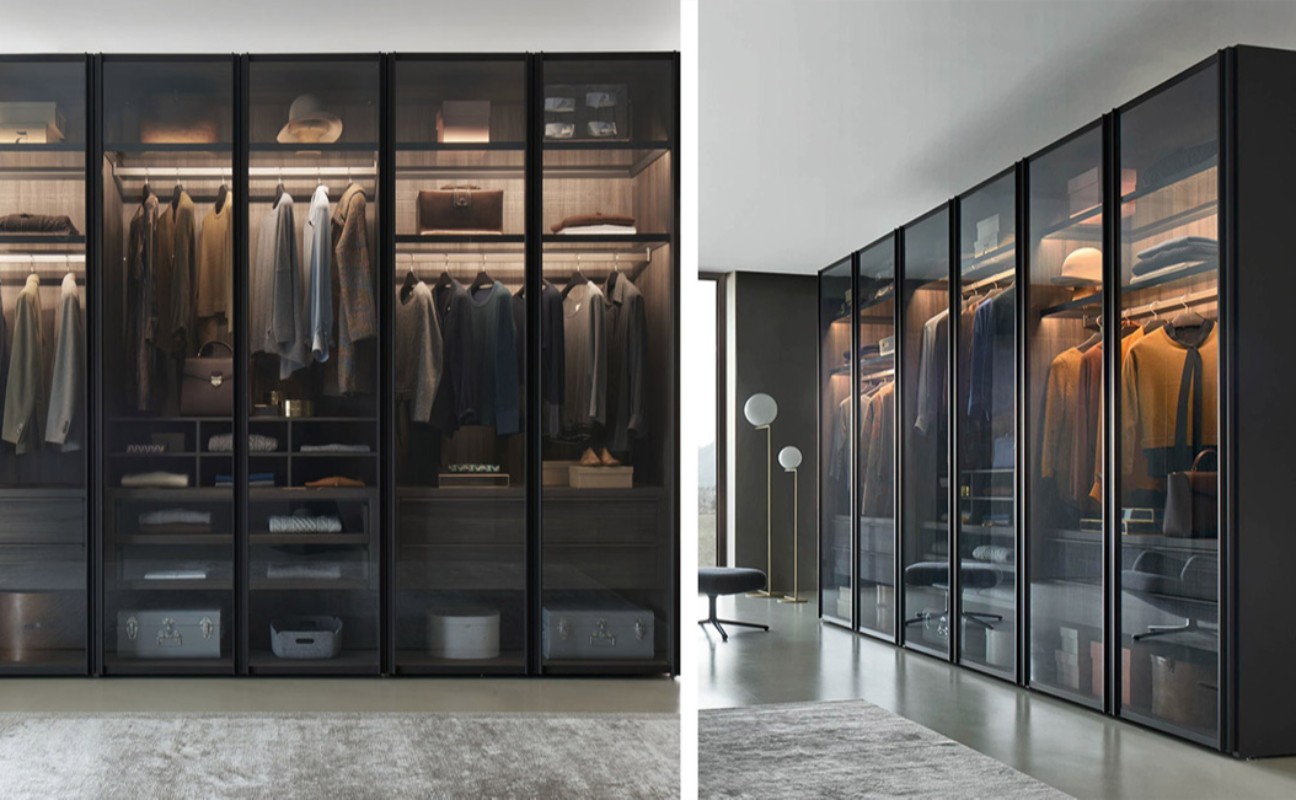
MASTER BEDROOM

ARCHITECTURE
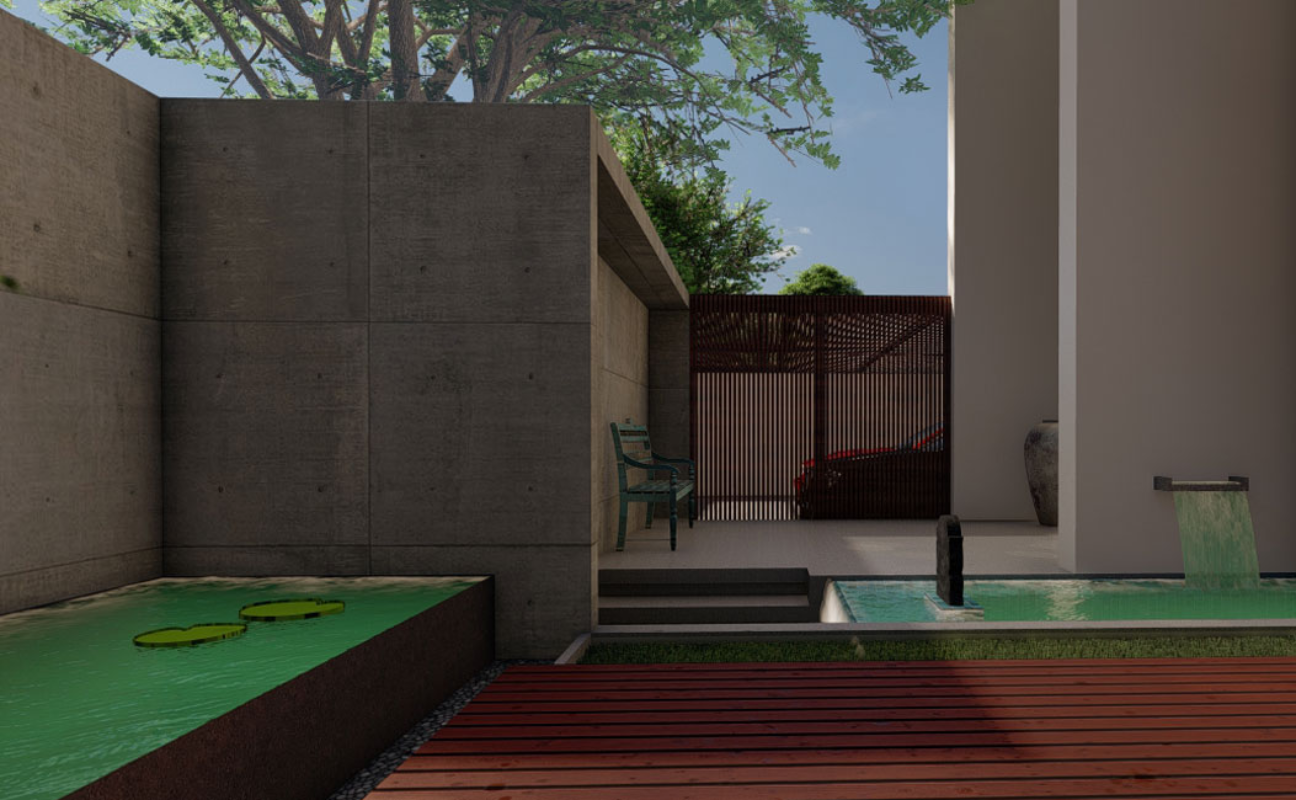
ARCHITECTURE
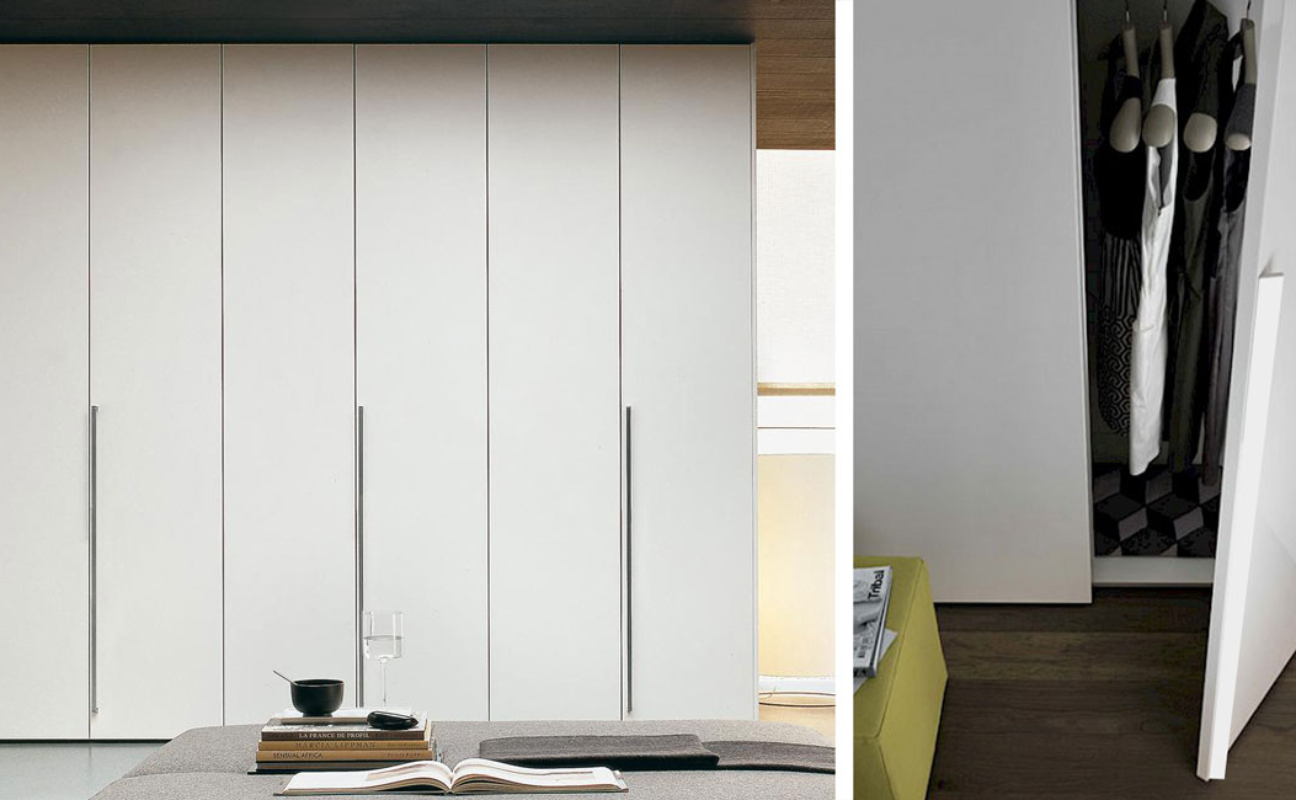
BEDROOM 1
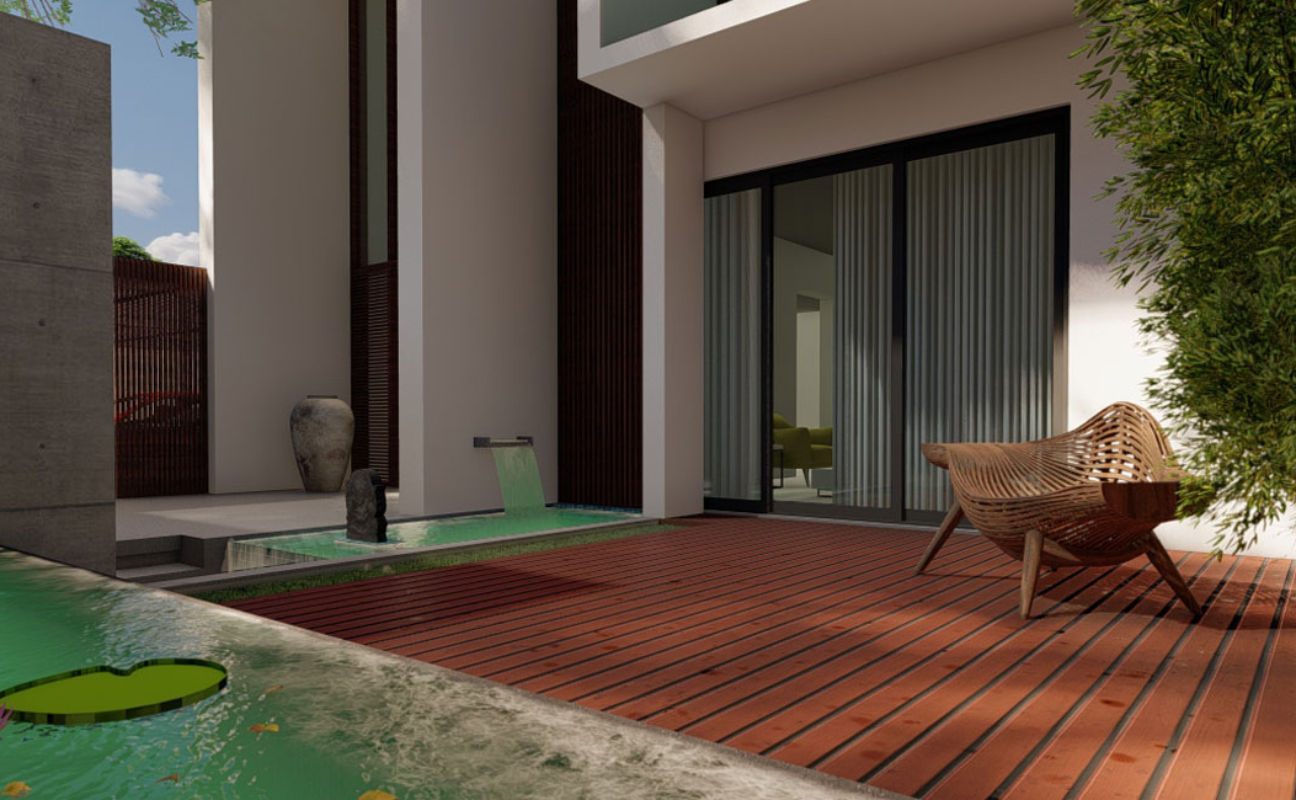
LIVING ROOM | OUTDOOR
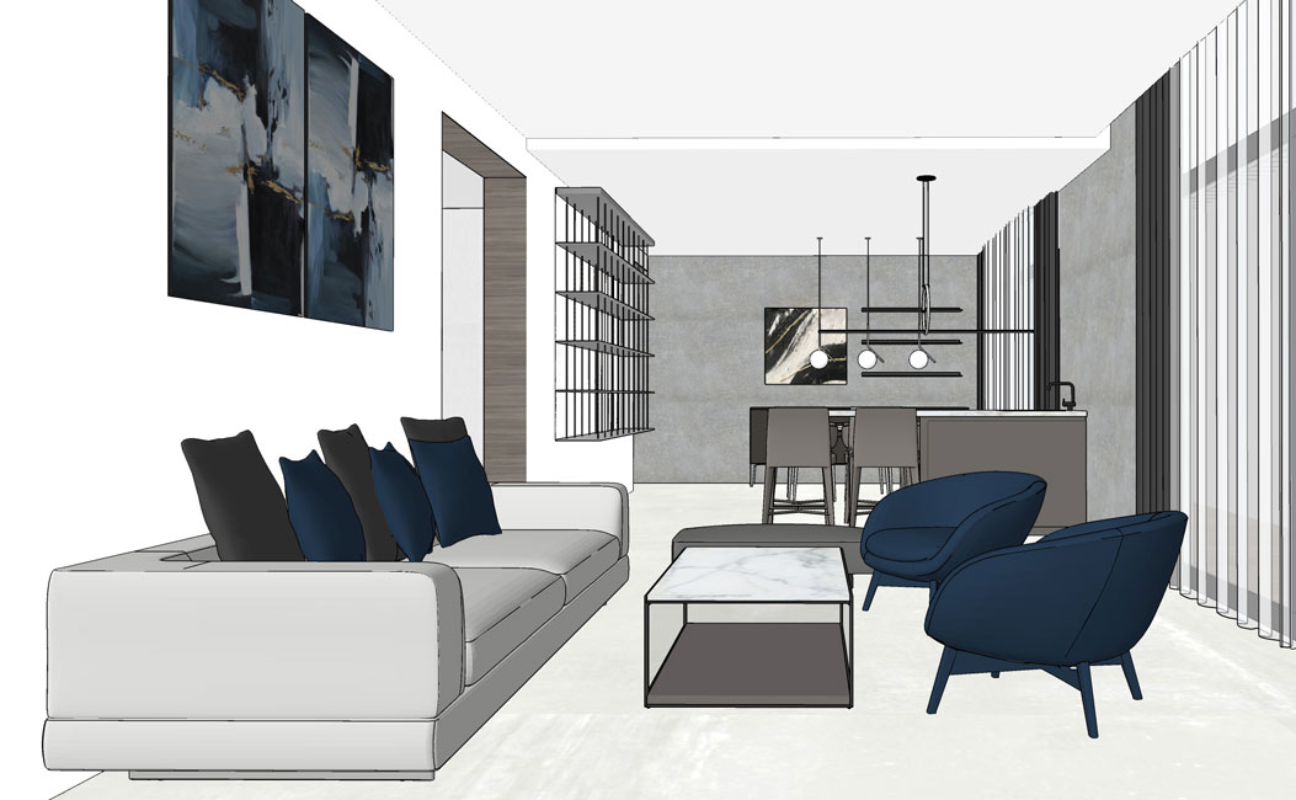
LIVING ROOM
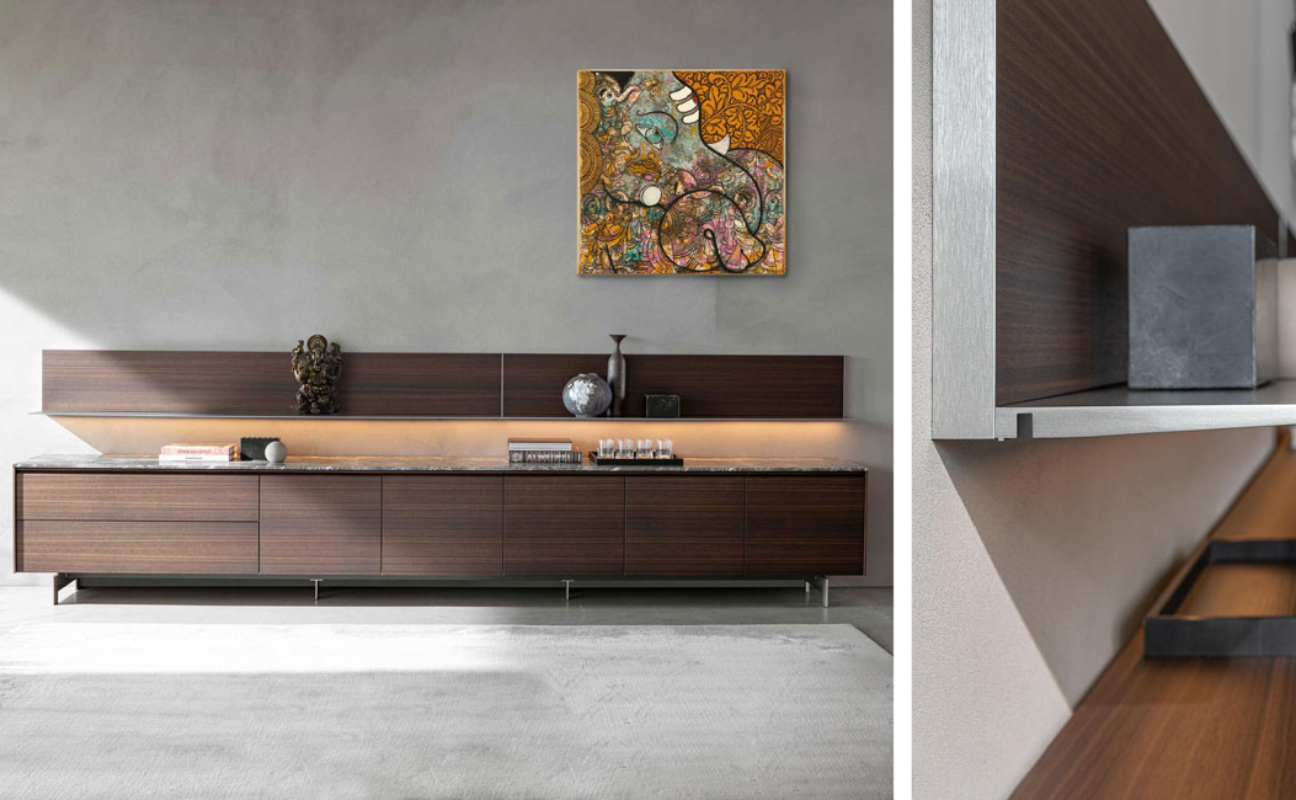
ARCHITECTURE
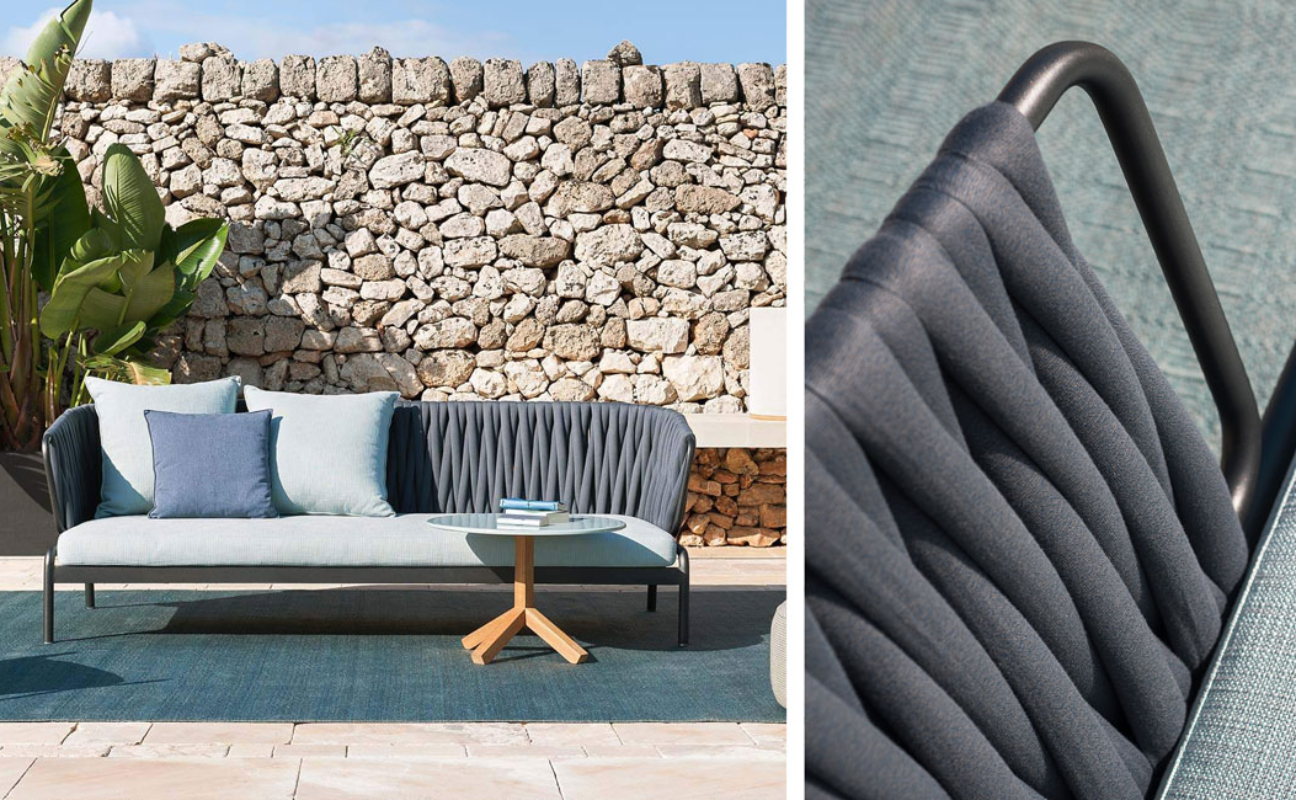
LIVING ROOM | OUTDOOR
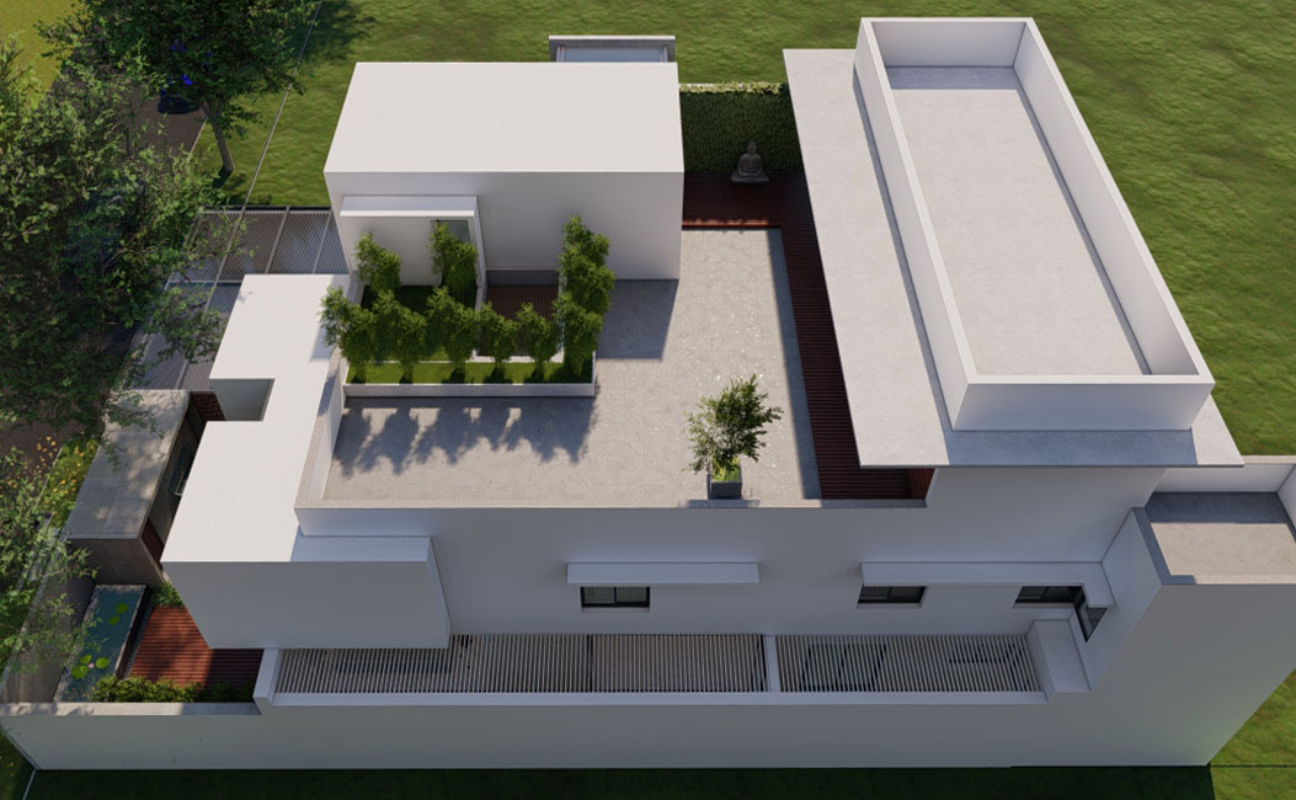
ARCHITECTURE
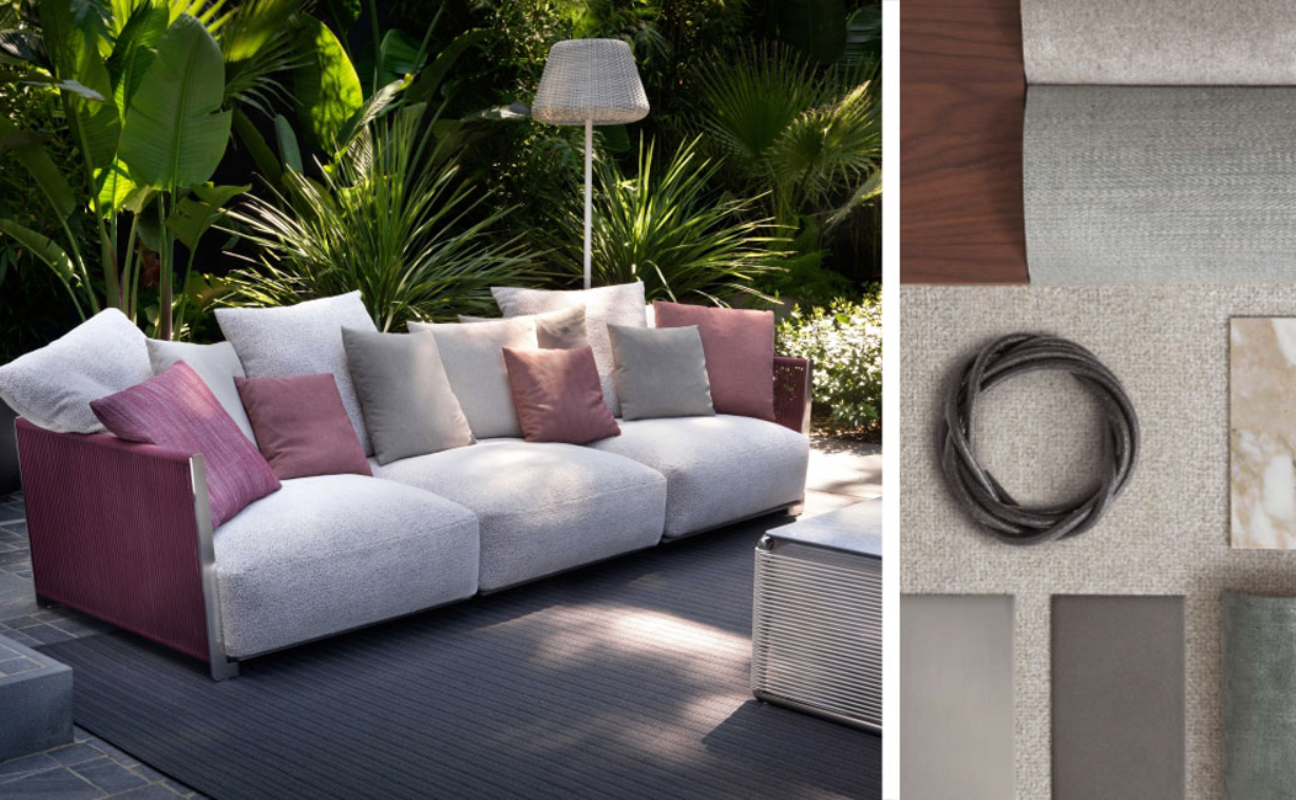
TERRACE
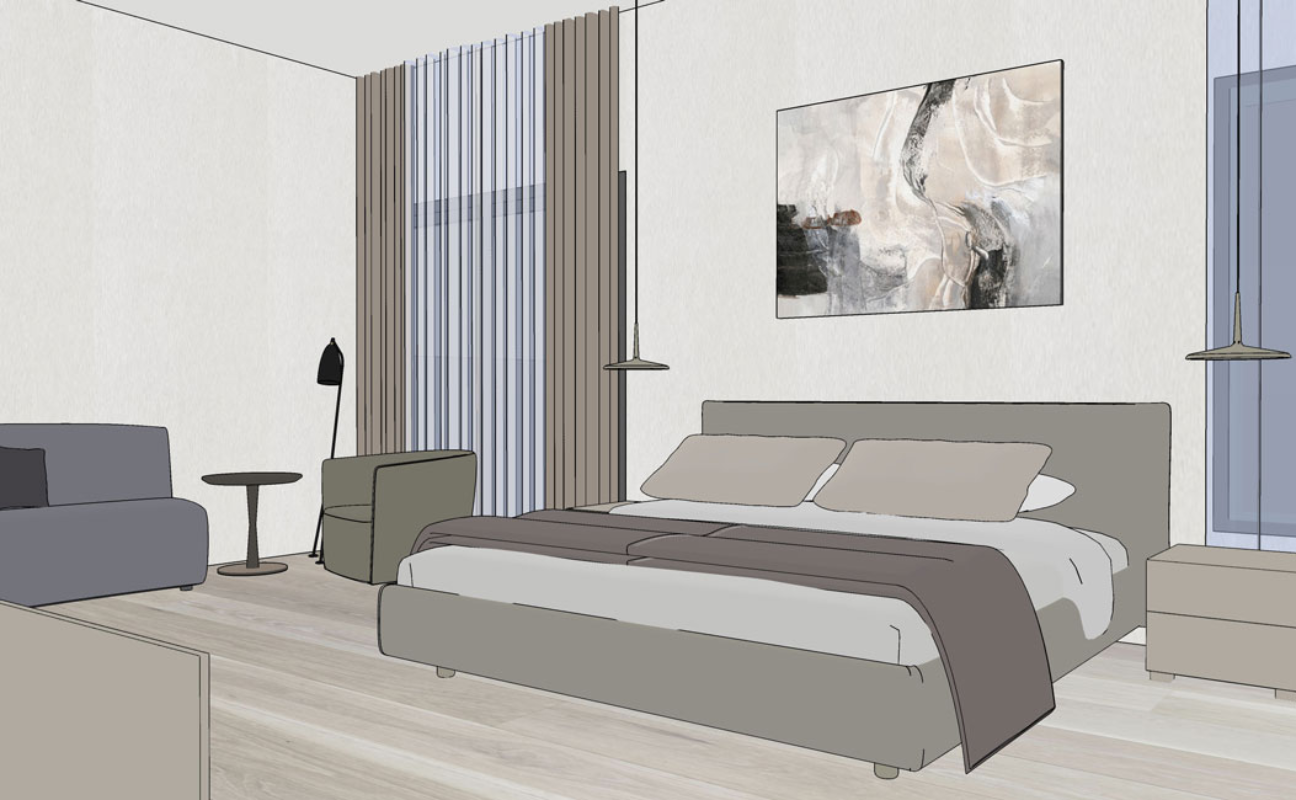
MASTER BEDROOM
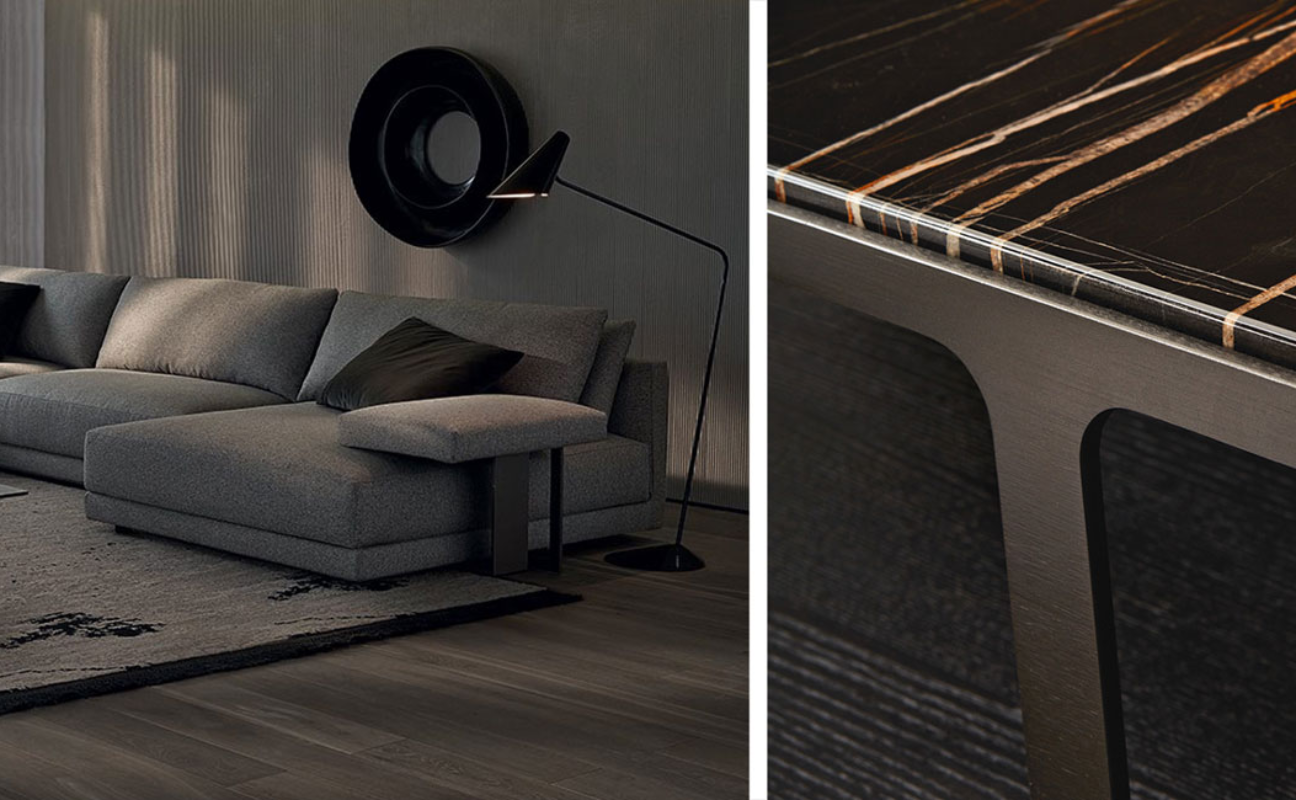
FAMILY LIVING
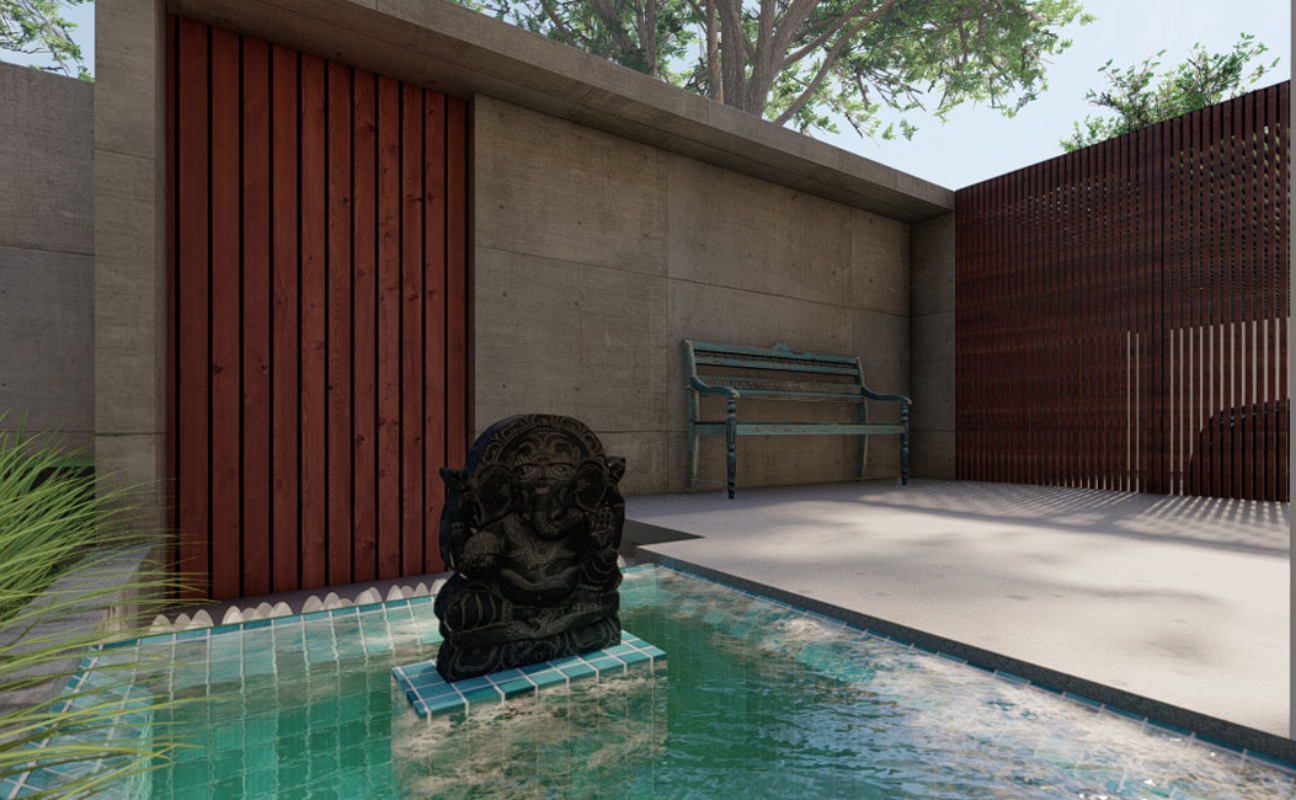
ARCHITECTURE
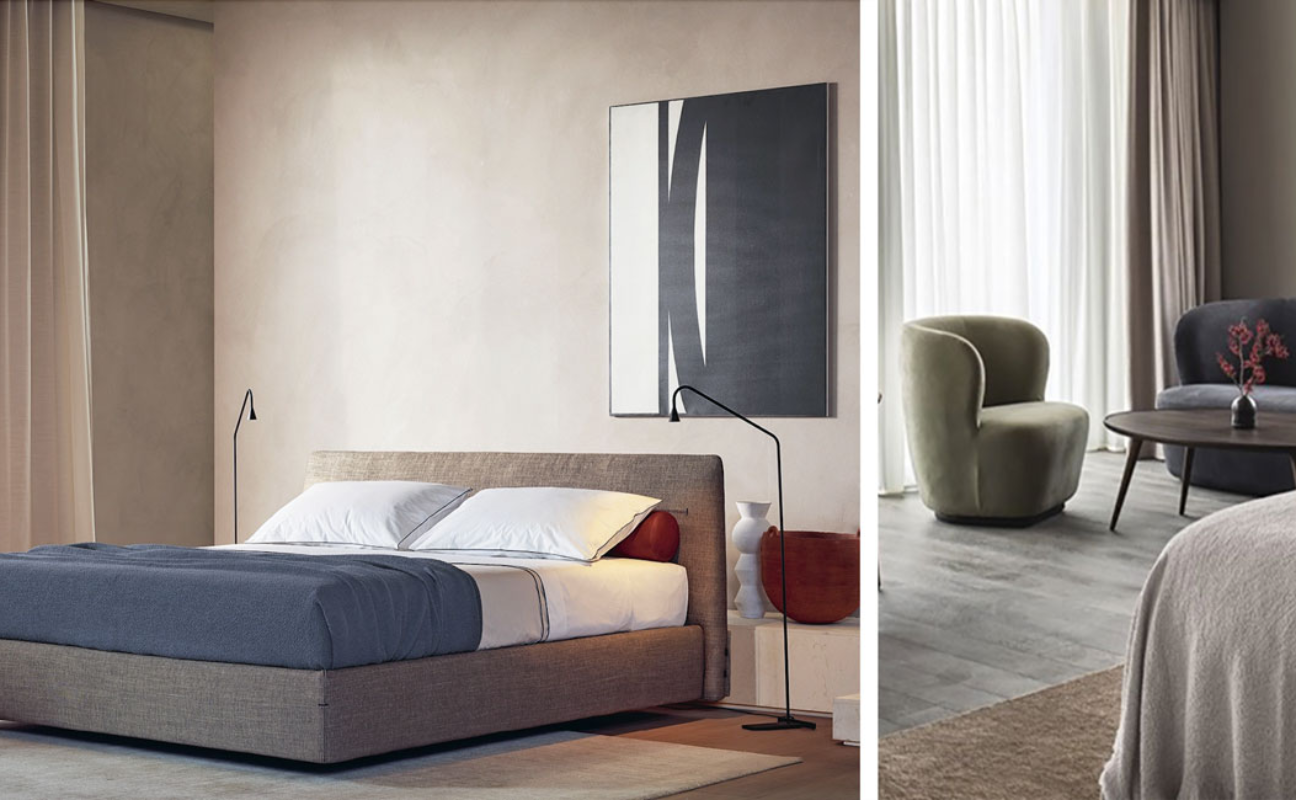
MASTER BEDROOM
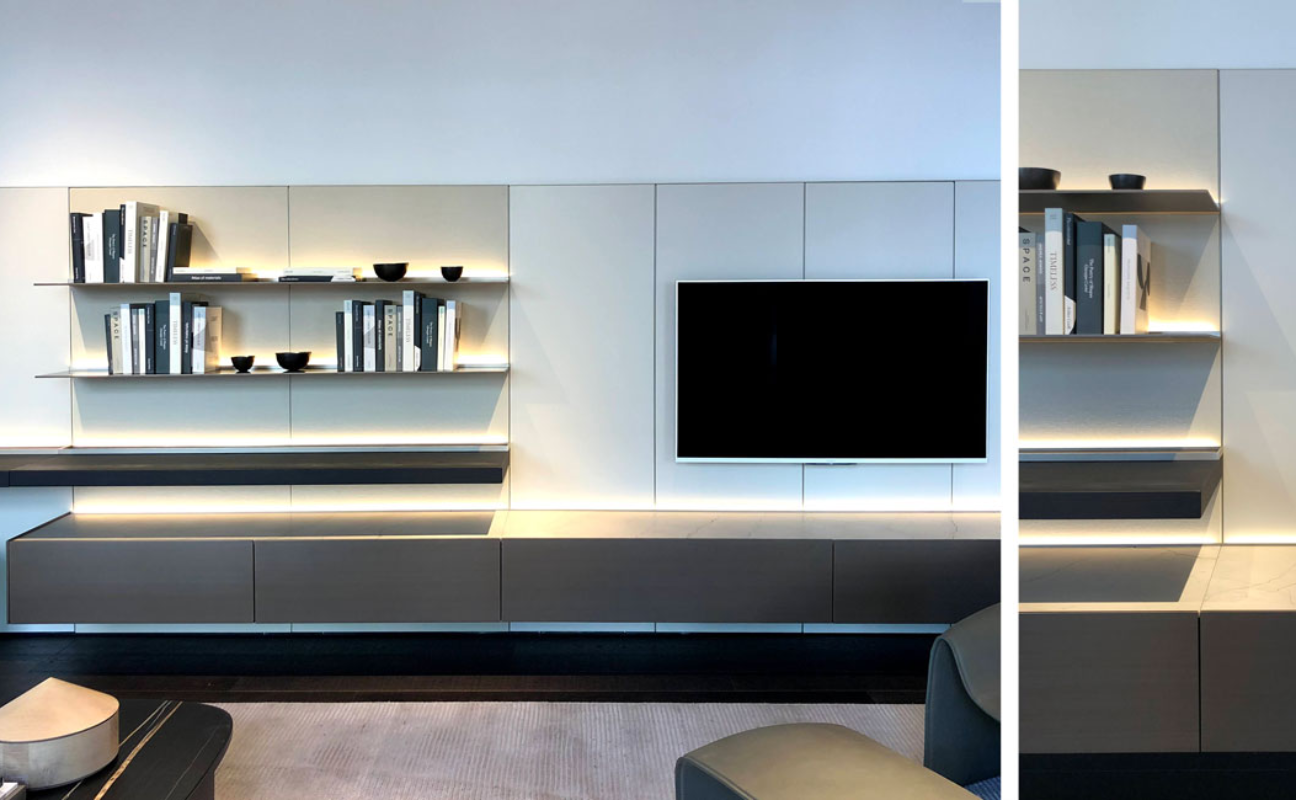
FAMILY LIVING
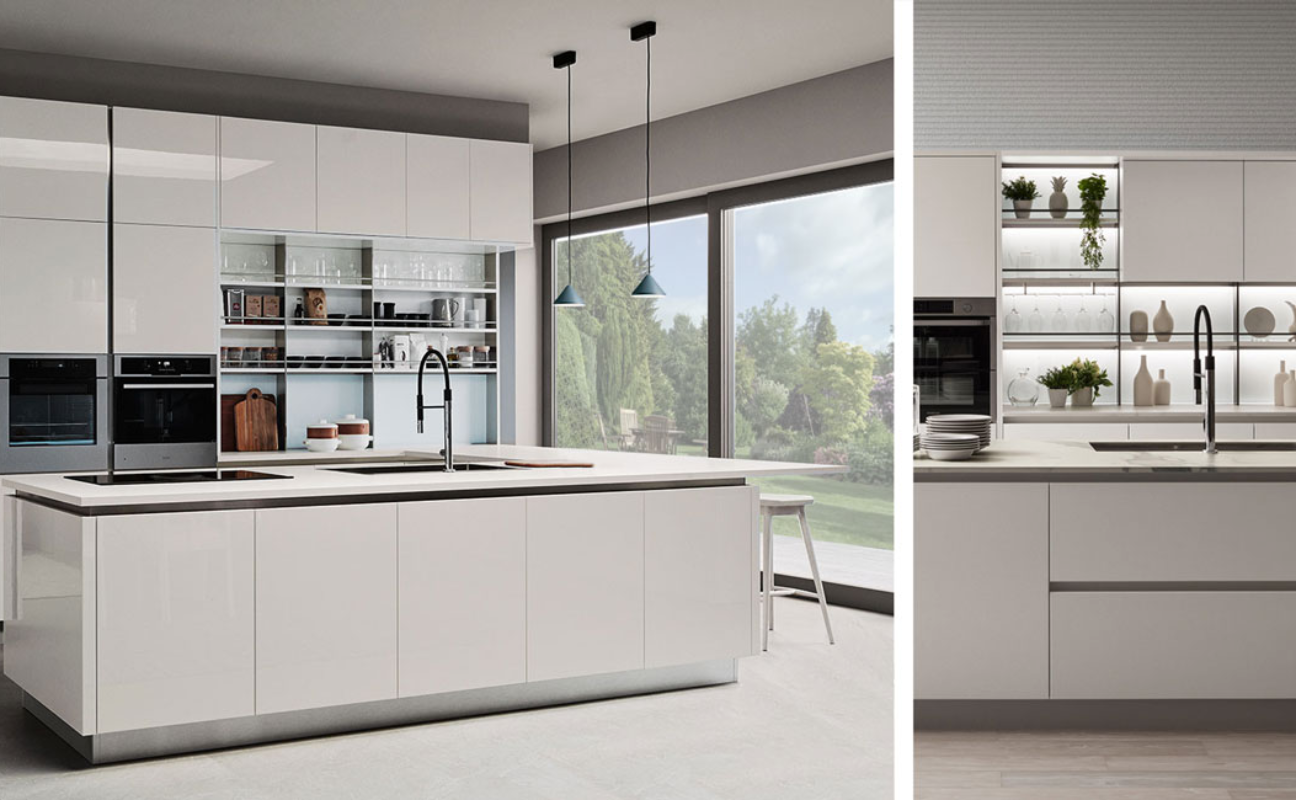
MAIN KITCHEN
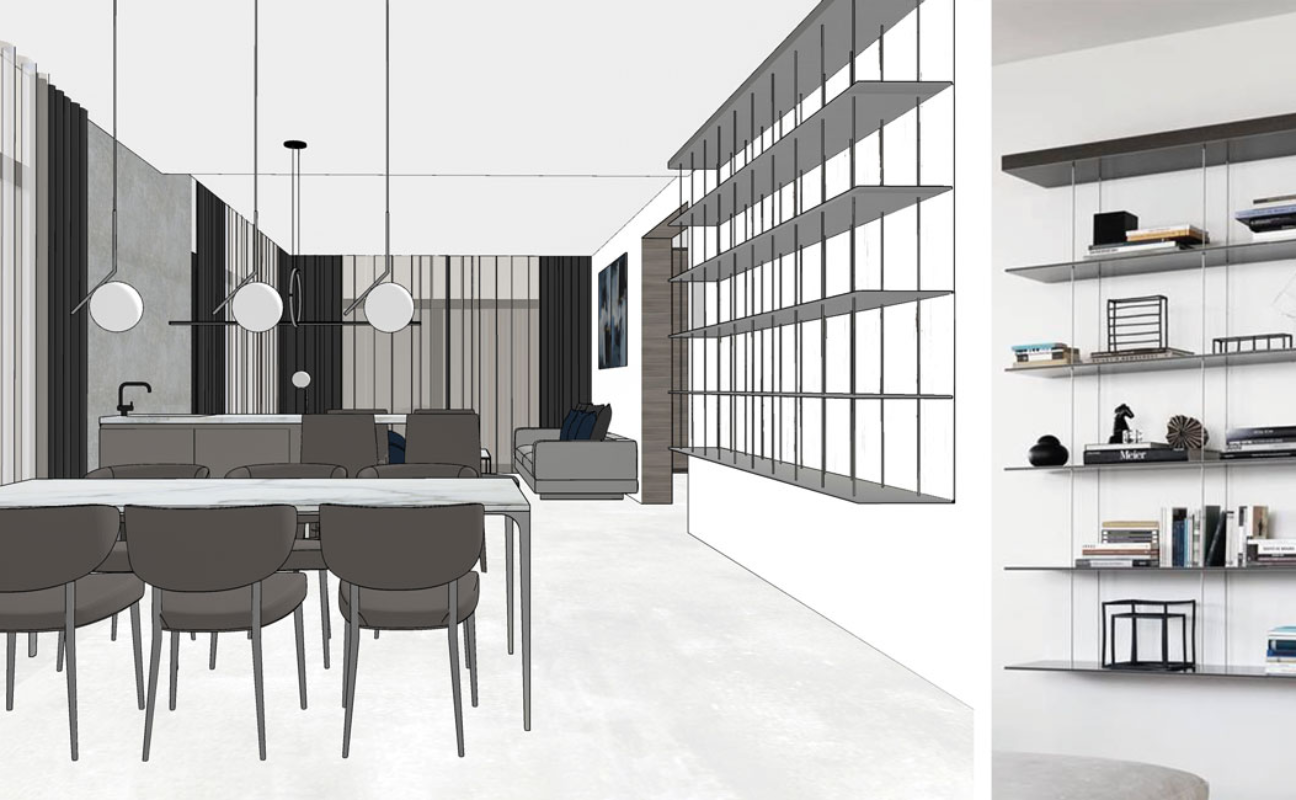
DINING ROOM
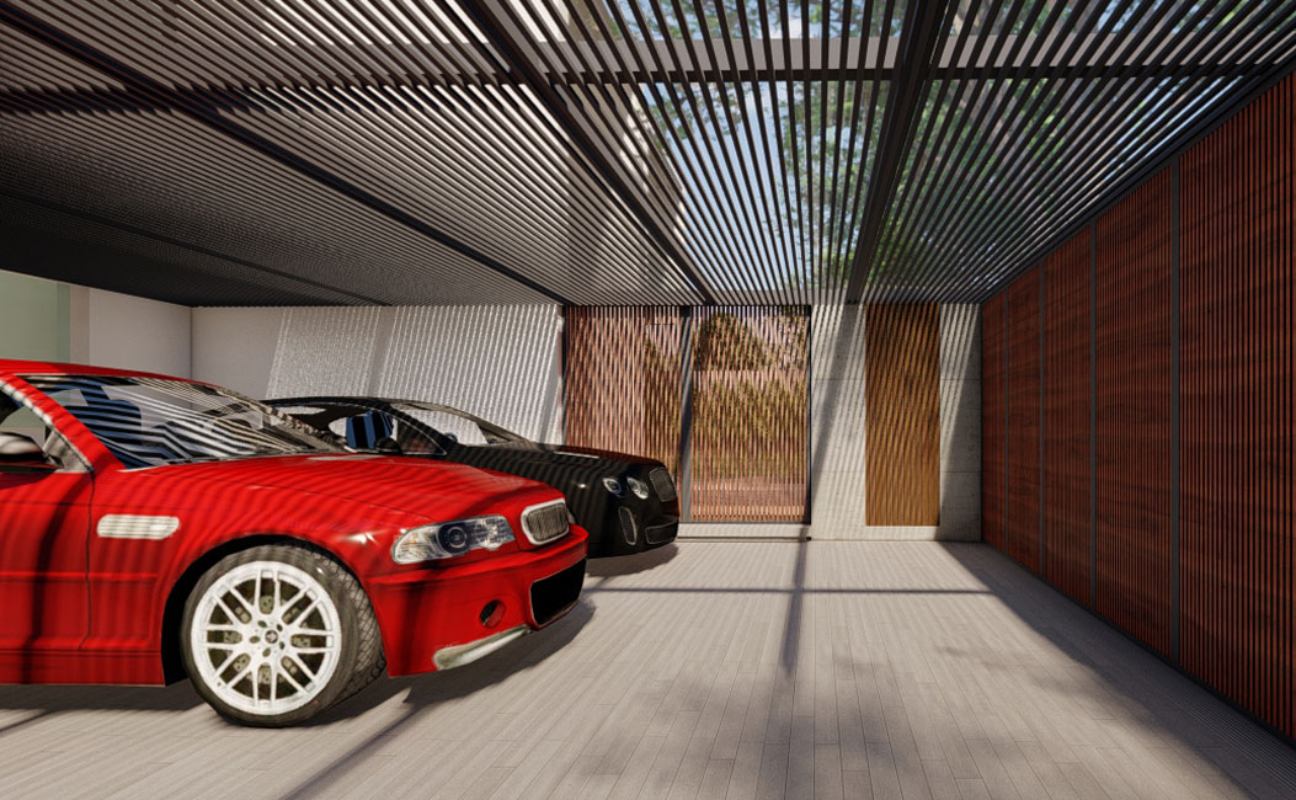
ARCHITECTURE
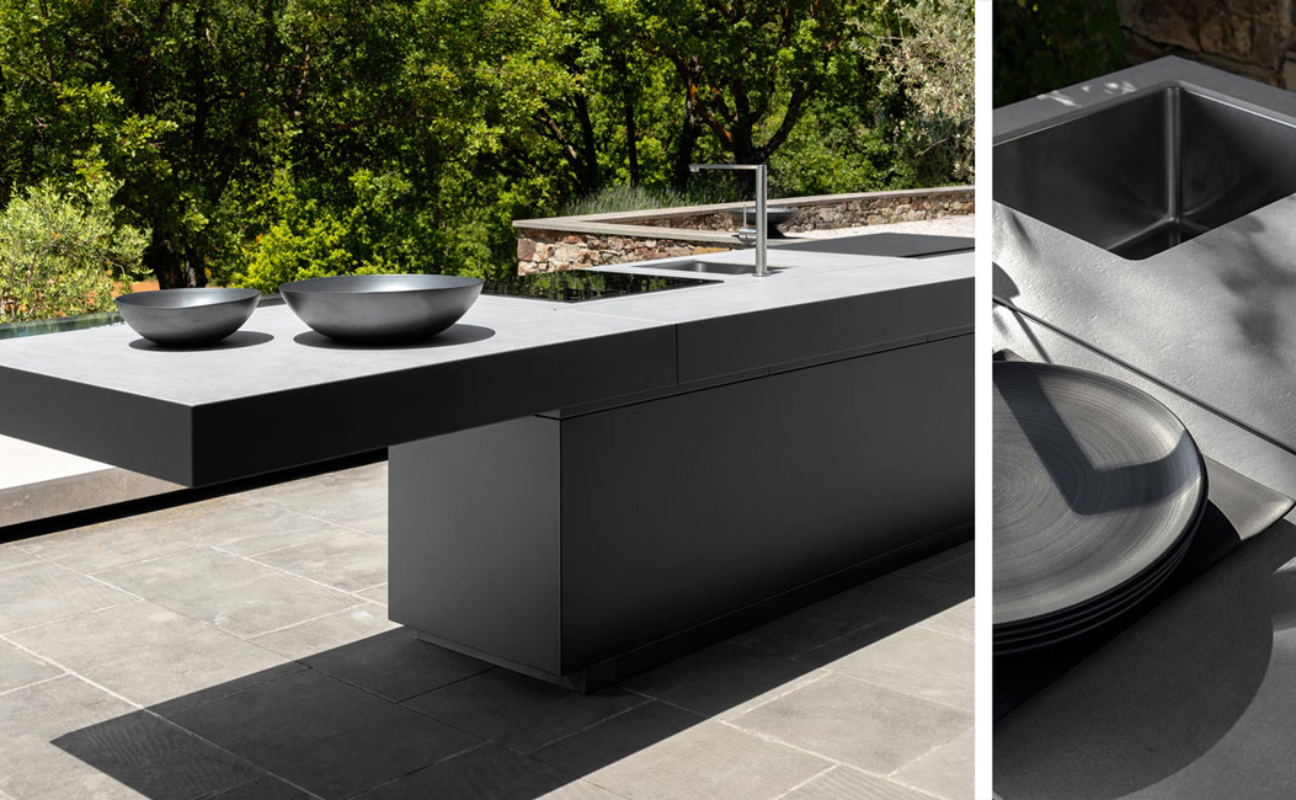
TERRACE
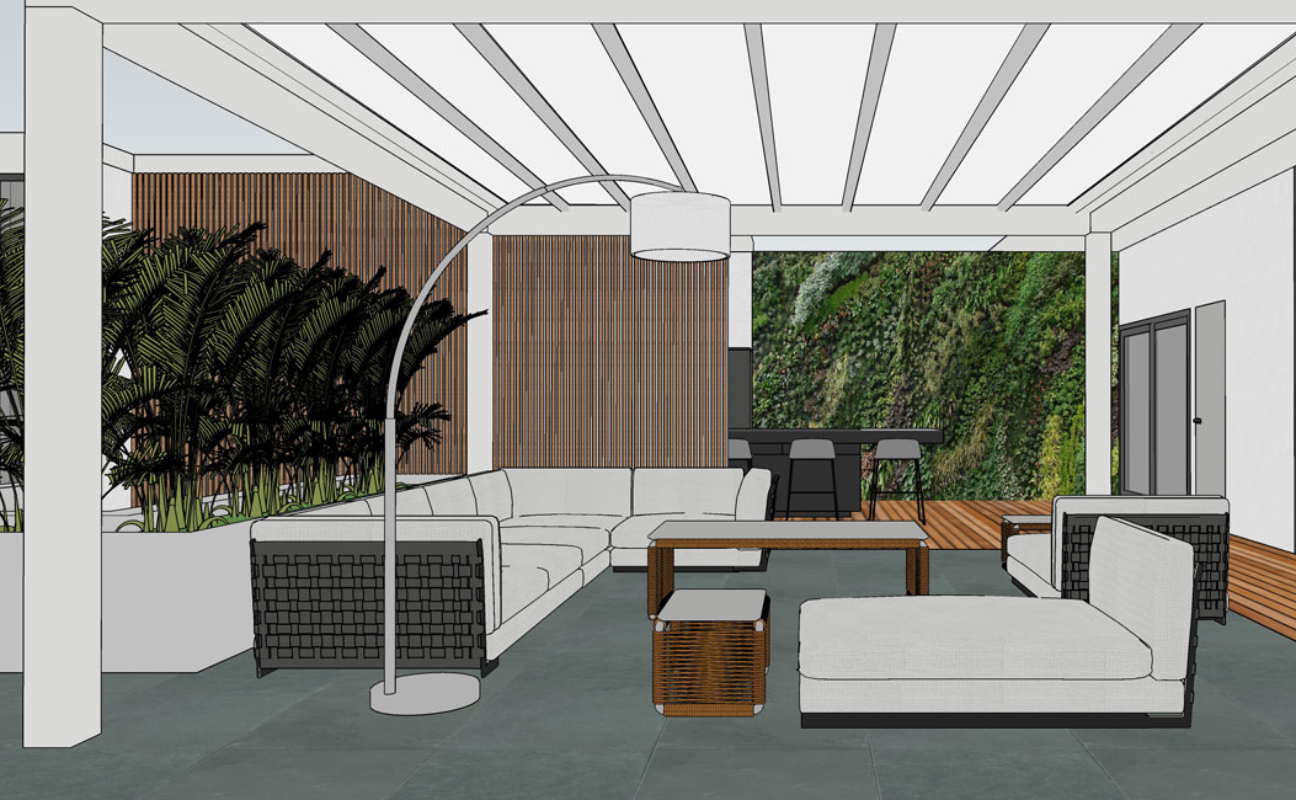
TERRACE
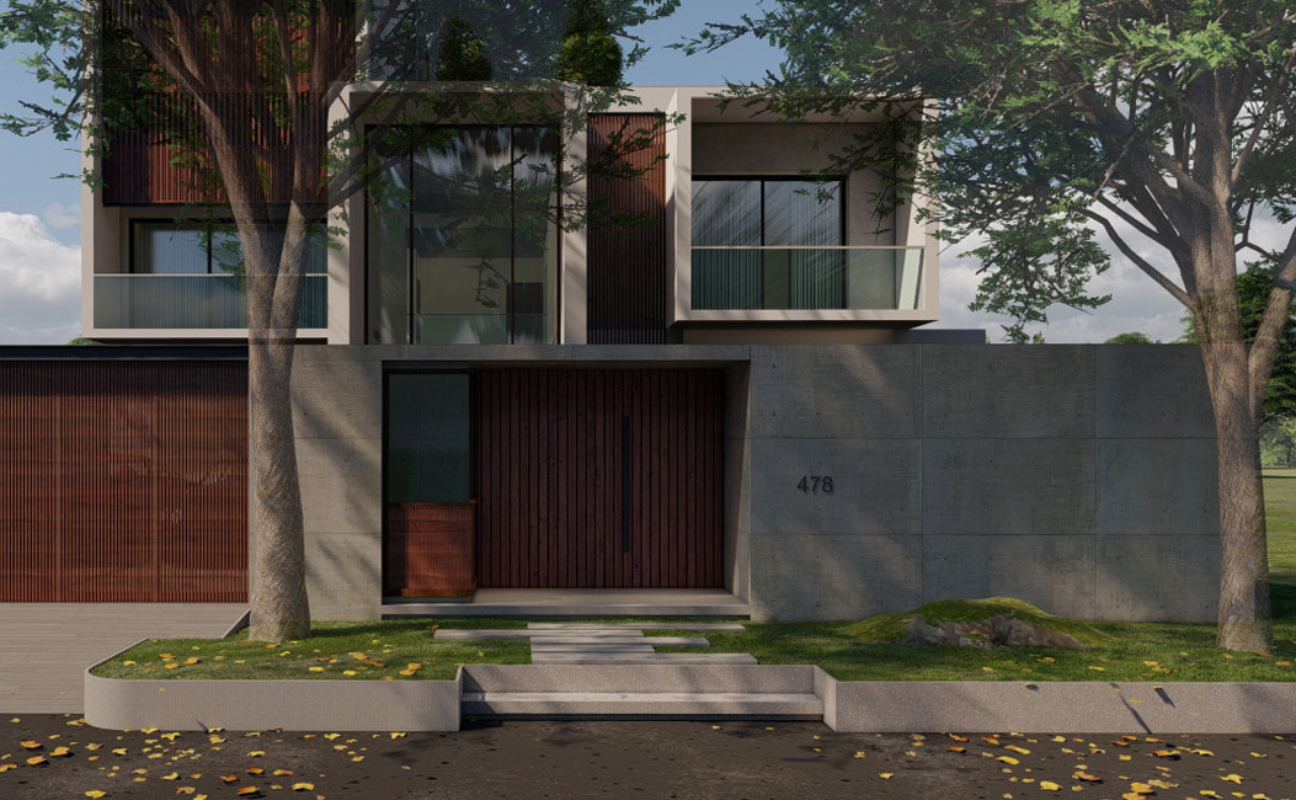
ARCHITECTURE
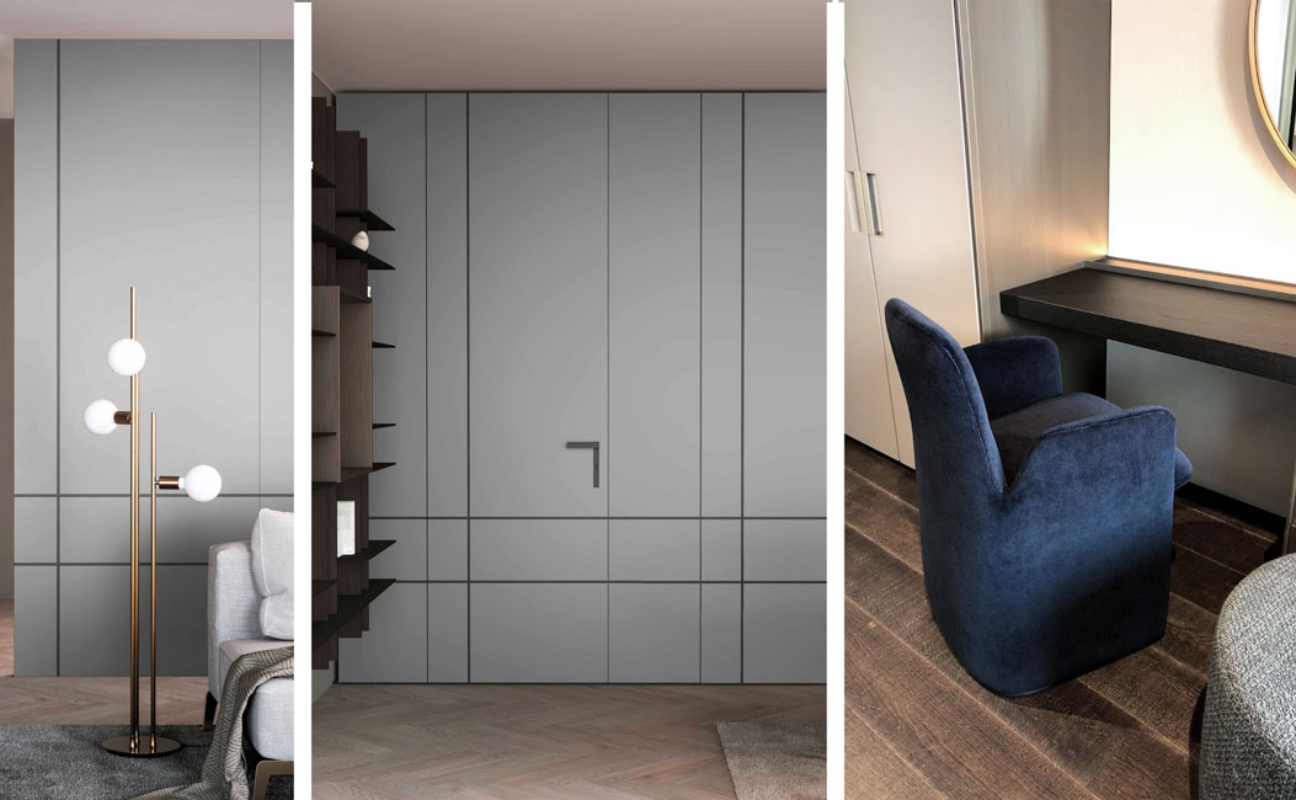
BEDROOM 2
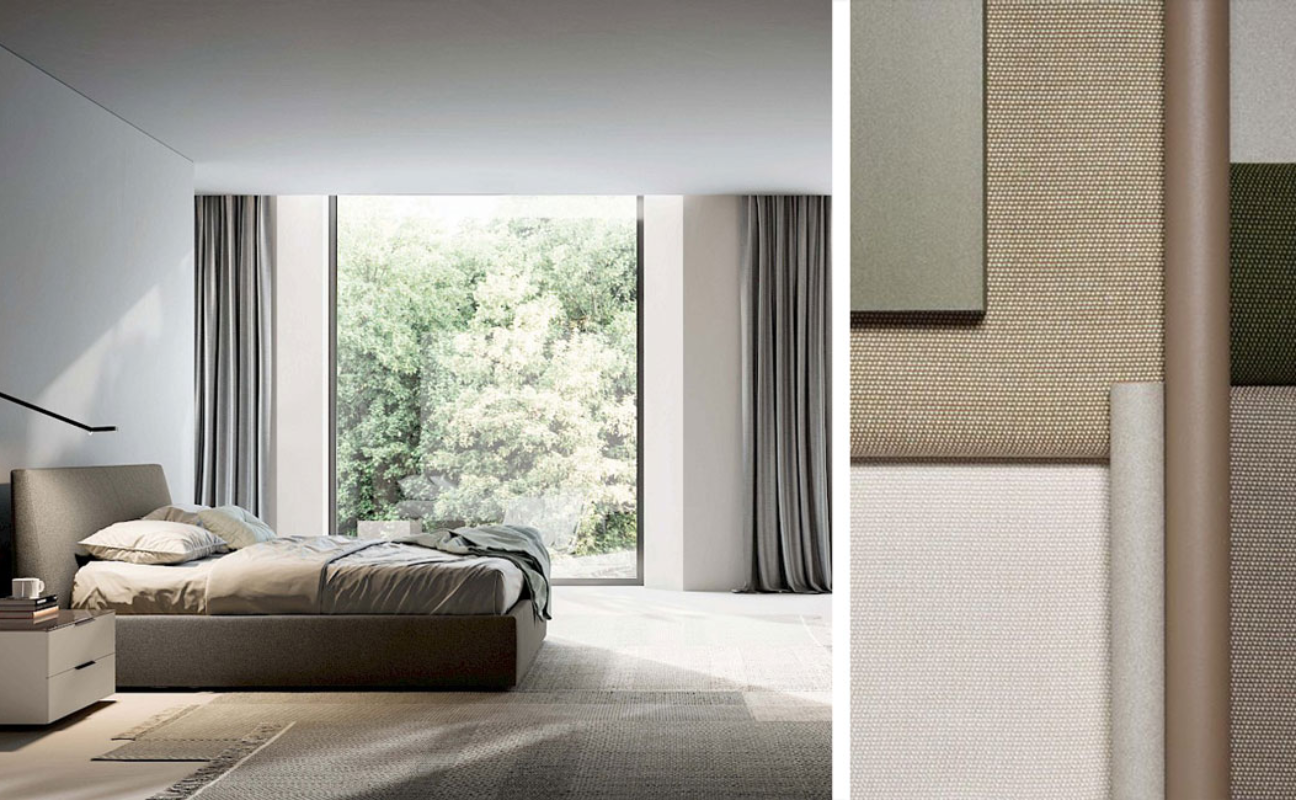
BEDROOM 1
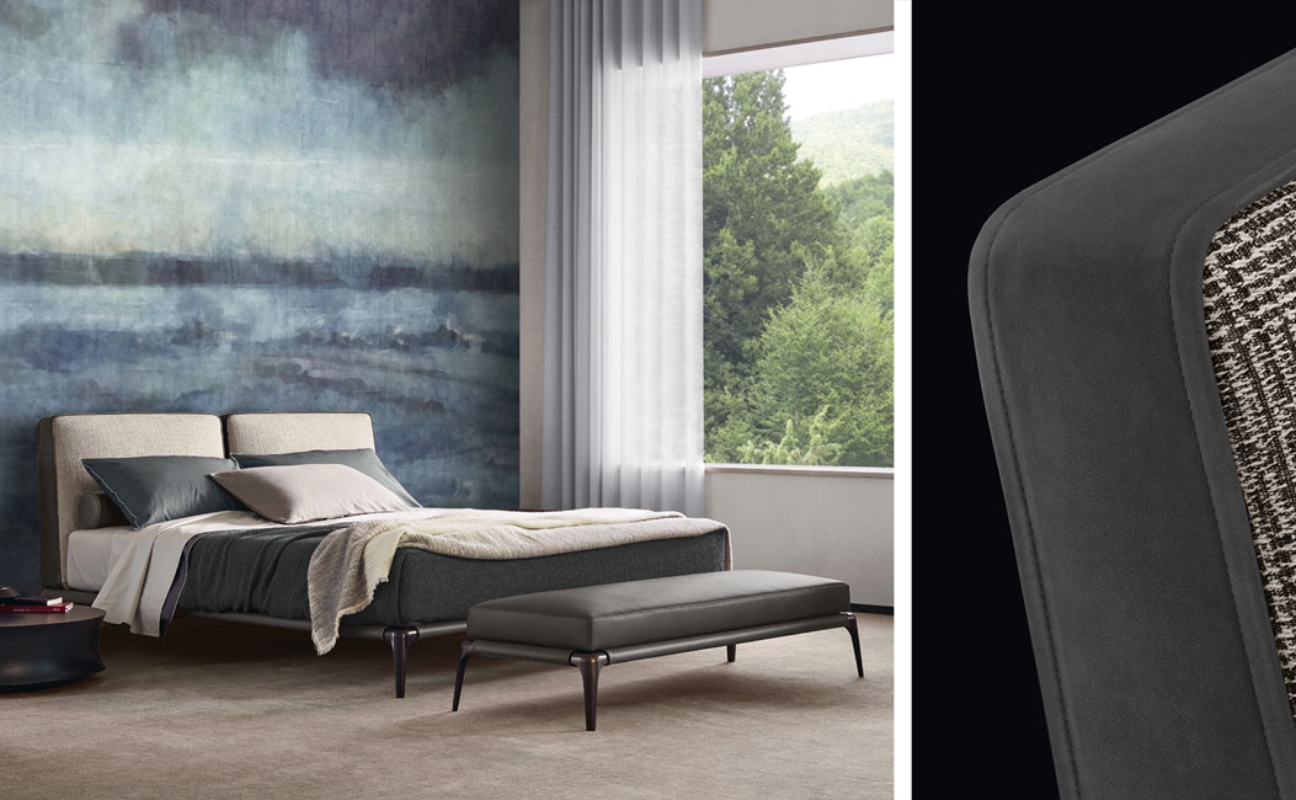
BEDROOM 2
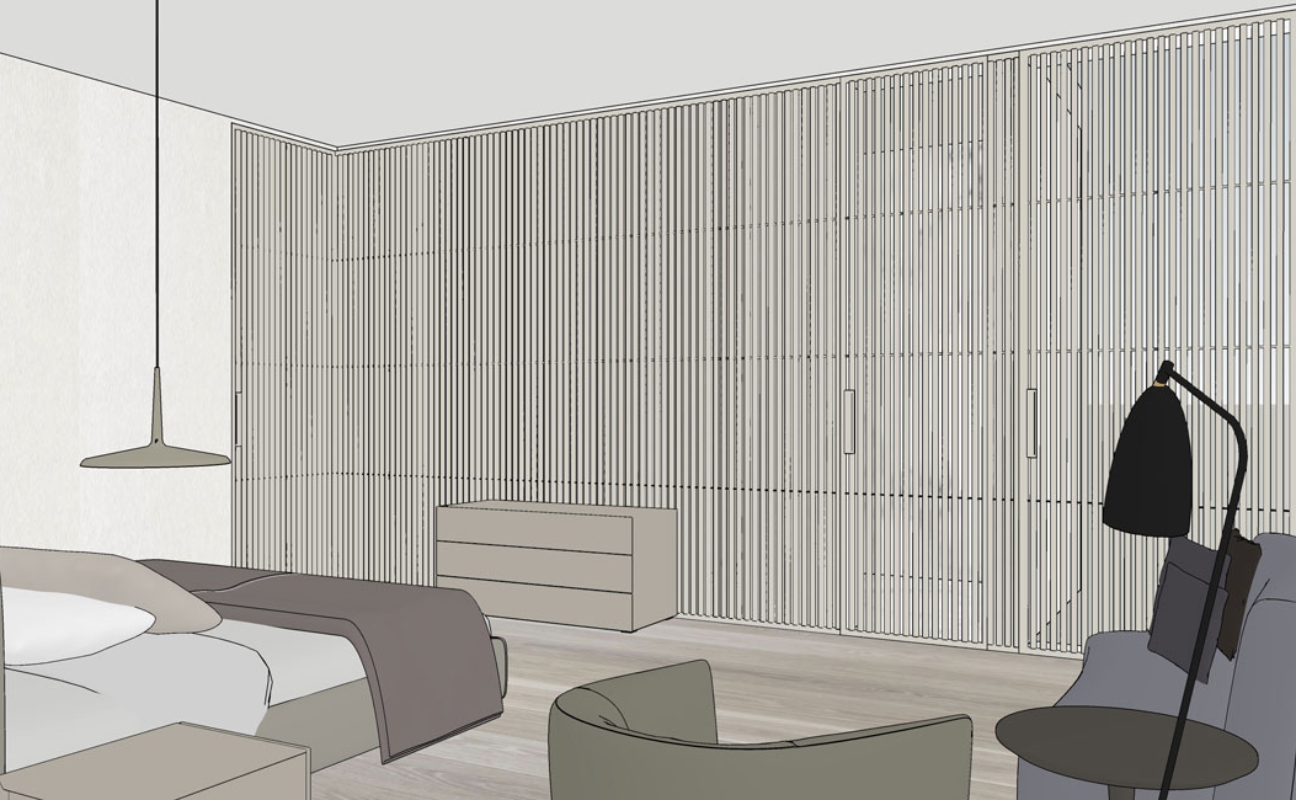
MASTER BEDROOM
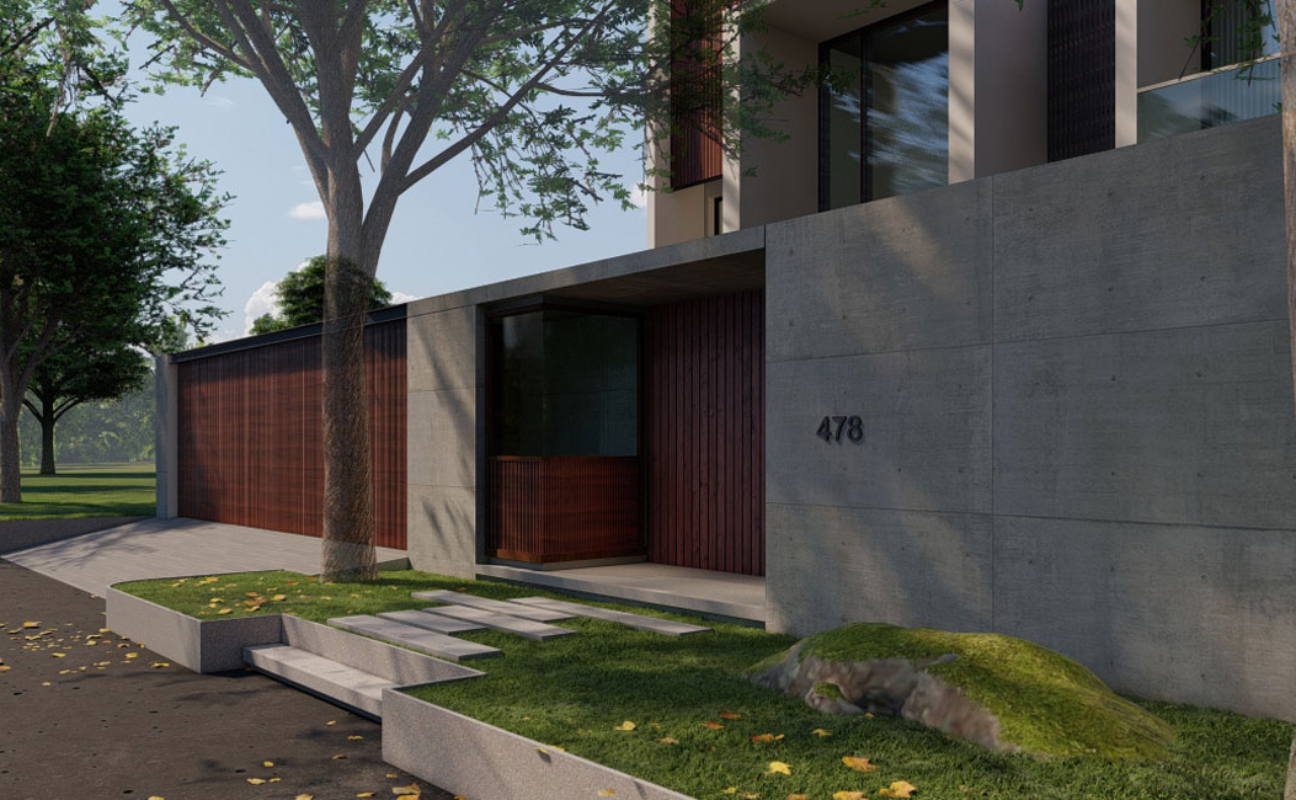
ARCHITECTURE
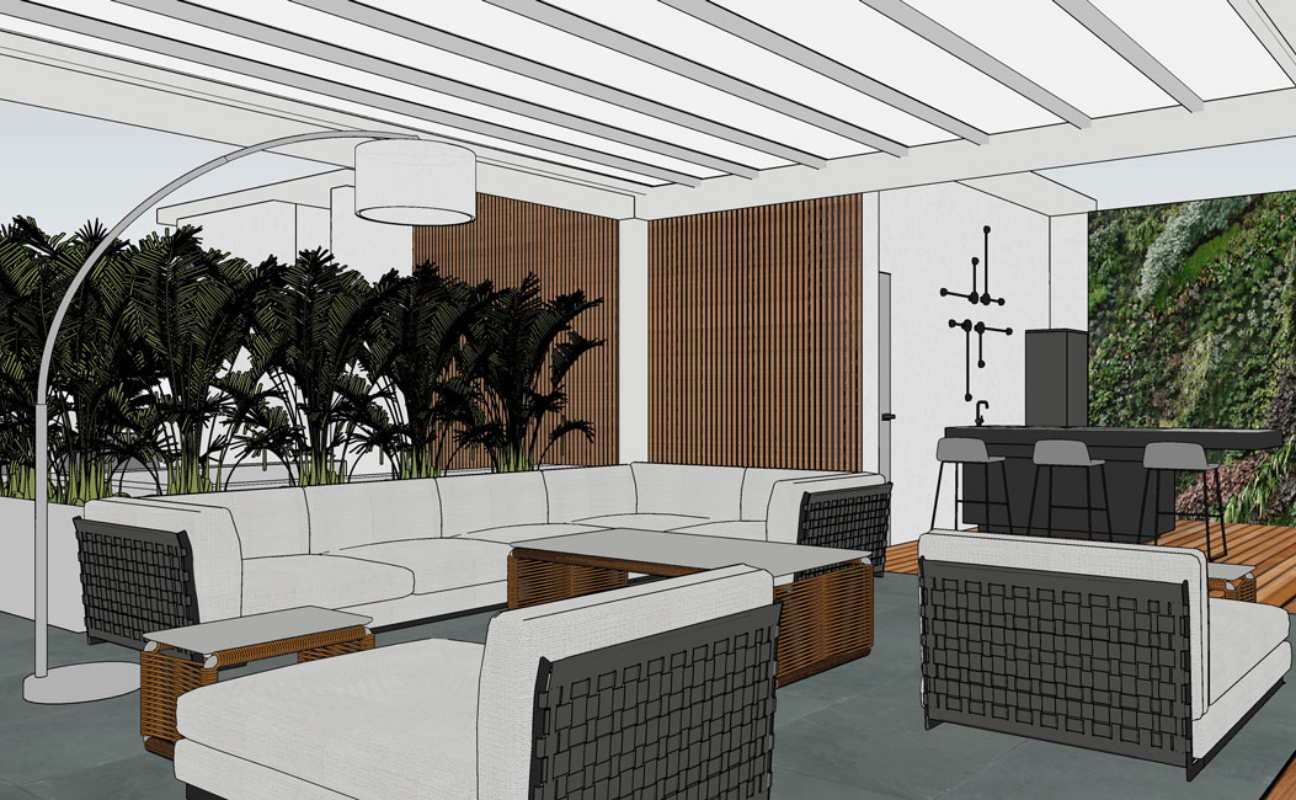
TERRACE
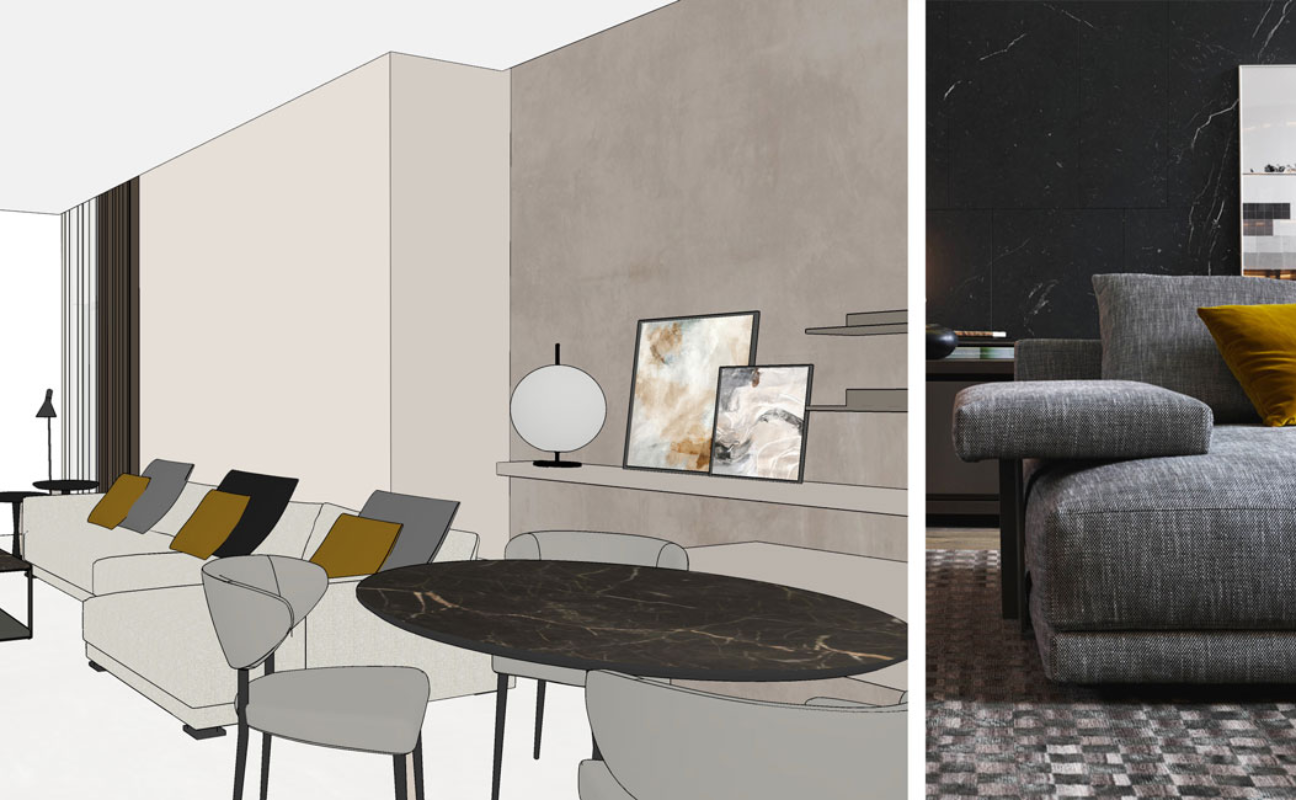
FAMILY LIVING
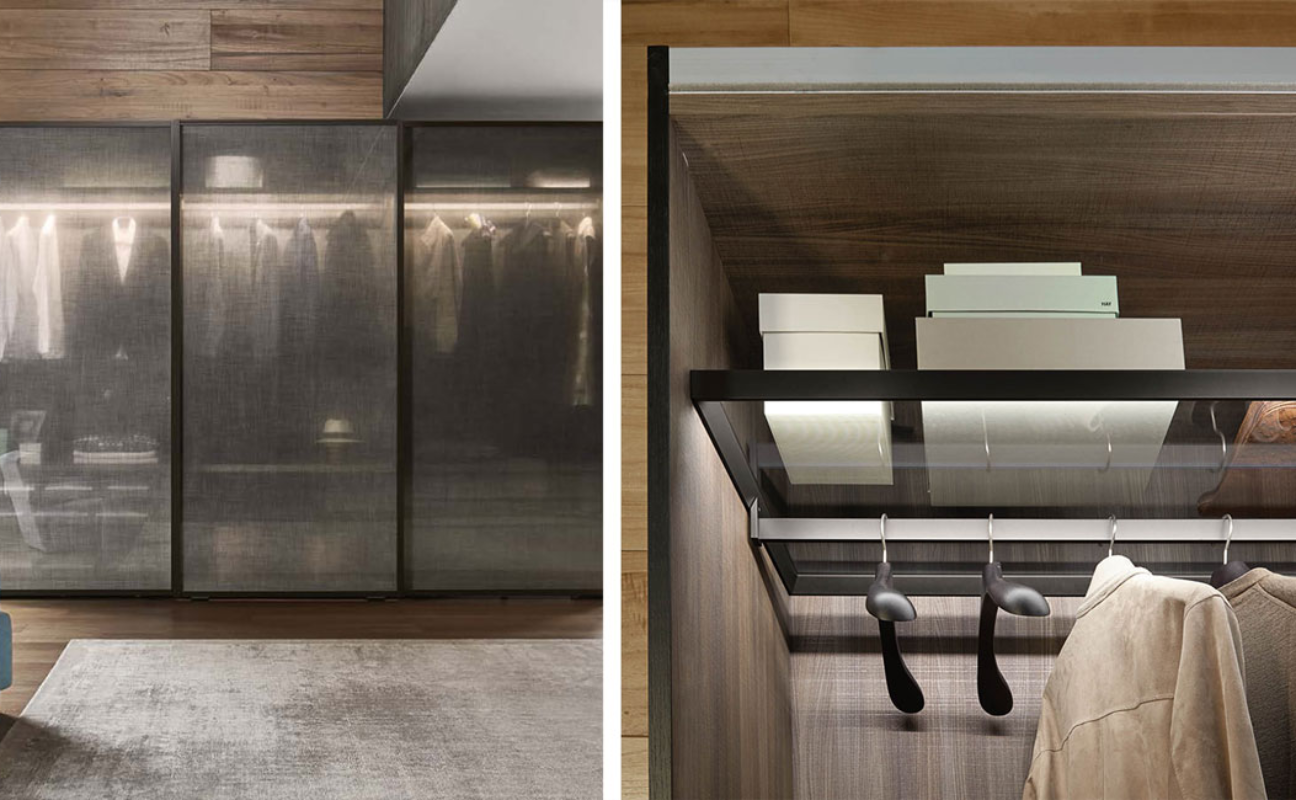
BEDROOM 2
Altri progetti di STUDIO KEYART
