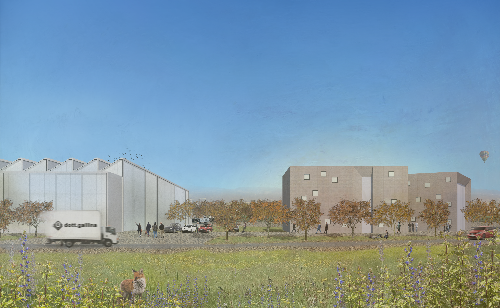Progetti / VITTORIO VALENTINI

THE TRANSPARENNT FACTORY
Località
Beinasco (TO)
Anno
2019
Condizioni
Tavole di concorso
Tipologia
Industria
Struttura prevalente
Cemento armato
To re-modernize a decommissioned industrial building, to re-design an office building, to re-valorise an external landscape. This is the design brief for the new operational headquarter of an Italian polycarbonate producer company, the plastic material that will characterize the subjects of intervention buildings. From an environment without an aesthetic identity to contemporary production site, thanks to design devices aimed to the wellness and the socialization of all users. The existing production complex, the subject of intervention, now represents an obsolete “object”, not anymore suitable for the contemporary production needs and the comfort of future workers, due to the indoor spaces disposition, the volumes and windows articulation, flows organization, outdoor areas placing, installations equipment. For these reasons, the settlement of the company takes the updating of the whole buildings system through different and targeted interventions: demolitions and reconstructions, replacements of outer casing, additions and redistributions of volumes, reorganization of green areas. The future perspective is to realize spaces suitable for a smart factory (or industry 4.0) understood as both its founding concepts, like smart production, smart service, smart energy, and architectural quality, comfort and environmental sustainability concepts. In order to achieve these targets, the outer casing of the industrial building has been replaced to realize a transparent façade with more relationship with the natural external environment, the old and inadequate office building has been replaced with a new one accommodating contemporary offices, the green surroundings has been made easily available by people.

The Transparennt Factory
Altri progetti di VITTORIO VALENTINI
